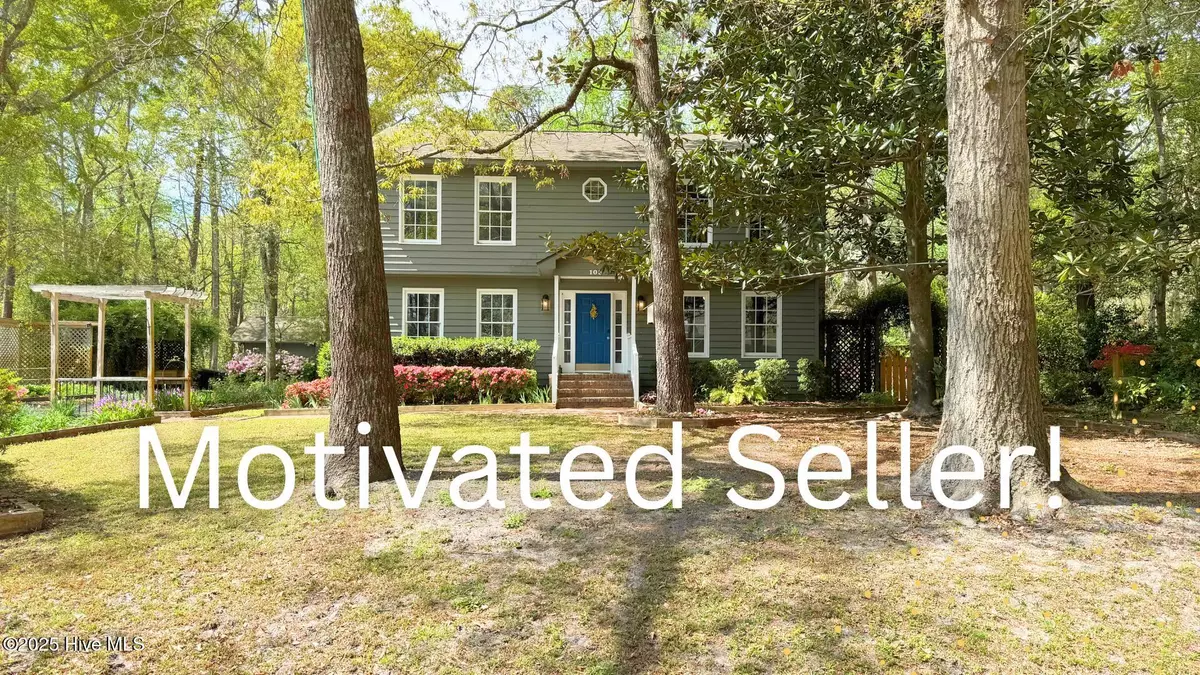3 Beds
5 Baths
2,815 SqFt
3 Beds
5 Baths
2,815 SqFt
Key Details
Property Type Single Family Home
Sub Type Single Family Residence
Listing Status Active
Purchase Type For Sale
Square Footage 2,815 sqft
Price per Sqft $191
Subdivision Olde Point
MLS Listing ID 100488652
Style Wood Frame
Bedrooms 3
Full Baths 4
Half Baths 1
HOA Fees $50
HOA Y/N Yes
Year Built 1987
Lot Size 0.640 Acres
Acres 0.64
Lot Dimensions 95x214x156x275
Property Sub-Type Single Family Residence
Source Hive MLS
Property Description
This large house for sale spans over 2,800 square feet and offers 3 spacious bedrooms, 4.5 baths, and a flexible layout perfect for modern lifestyles. Two oversized ensuites—one on each floor—make this home ideal for multi-generational living or guest accommodations. Upstairs, you'll find an additional bedroom, full bath, den/office, and a bonus room with a full bath over the garage—perfect for a media room, home office, or private retreat.
Love the outdoors? This home is a dream for nature lovers. The lush gardens feature drip-line irrigation for easy maintenance, and the tranquil backyard includes a fire pit, waterfall feature, and a small stream—creating a peaceful escape with no neighbors behind you.
Updates of value include a new well, a mechanical and chemical whole-house water filtration system, a new HVAC unit, and an expanded active septic permit for additional bedrooms. A one-year whole-home warranty adds even more peace of mind.
Located in an established coastal community with low HOA fees and a road that ends in a cul-de-sac, this property also offers exclusive access to a private deep-water boat launch on the Intracoastal Waterway—perfect for those who love the coastal North Carolina lifestyle. Optional membership to Old Point Country Club offers access to golf, a clubhouse, pool, and restaurant.
If you've been searching for Coastal North Carolina homes with privacy, space, and value, 103 Ridge Road is your opportunity. Listed below market value!
Location
State NC
County Pender
Community Olde Point
Zoning PD
Direction From 17 turn onto Country Club Road, turn right on Ravenswood Rd, Turn right onto Ridge Road. Second home on left
Location Details Mainland
Rooms
Other Rooms Workshop
Basement None
Primary Bedroom Level Primary Living Area
Interior
Interior Features Master Downstairs, Walk-in Shower
Heating Wood, Heat Pump, Fireplace(s), Electric
Cooling Other, Central Air, Wall/Window Unit(s)
Flooring LVT/LVP, Carpet, Tile
Fireplaces Type Wood Burning Stove
Fireplace Yes
Appliance Electric Oven, Built-In Microwave, Water Softener, Refrigerator, Dishwasher
Exterior
Exterior Feature Outdoor Shower, Irrigation System
Parking Features Additional Parking, Gravel
Garage Spaces 2.0
Pool None
Utilities Available Other
Amenities Available Maint - Comm Areas, Maint - Roads
Waterfront Description Water Access Comm
View Creek
Roof Type Shingle
Accessibility None
Porch Deck, Enclosed, Patio, Porch, Screened
Building
Lot Description Dead End
Story 2
Entry Level Two
Sewer Septic Tank
Water Well
Structure Type Outdoor Shower,Irrigation System
New Construction No
Schools
Elementary Schools Topsail
Middle Schools Topsail
High Schools Topsail
Others
Tax ID 3293-74-4830-0000
Acceptable Financing Cash, Conventional, VA Loan
Listing Terms Cash, Conventional, VA Loan

GET MORE INFORMATION
Realtors | Lic# #289408 | 309950






