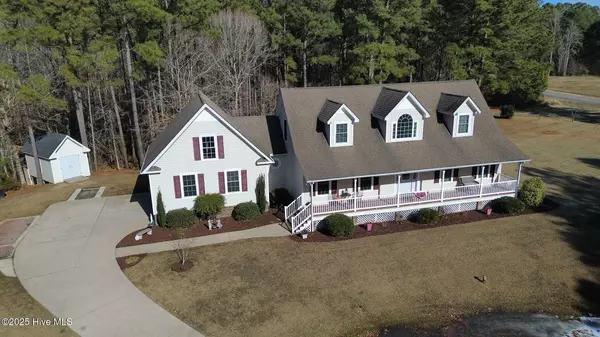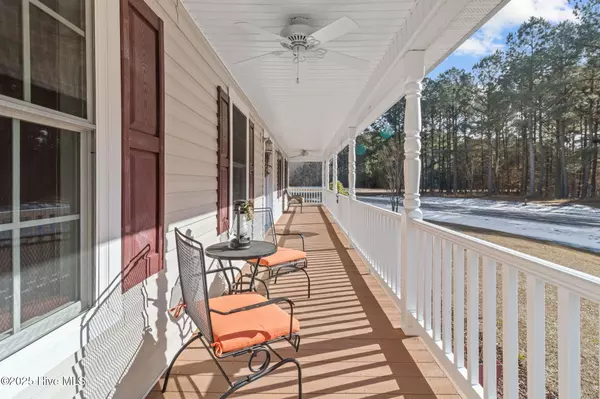3 Beds
3 Baths
2,142 SqFt
3 Beds
3 Baths
2,142 SqFt
Key Details
Property Type Single Family Home
Sub Type Single Family Residence
Listing Status Pending
Purchase Type For Sale
Square Footage 2,142 sqft
Price per Sqft $179
Subdivision Bethel Creek
MLS Listing ID 100485867
Style Wood Frame
Bedrooms 3
Full Baths 2
Half Baths 1
HOA Fees $700
HOA Y/N Yes
Originating Board Hive MLS
Year Built 2009
Annual Tax Amount $1,824
Lot Size 1.220 Acres
Acres 1.22
Lot Dimensions 263x266x20x168x44x37x214
Property Sub-Type Single Family Residence
Property Description
Location
State NC
County Perquimans
Community Bethel Creek
Zoning R
Direction From Elizabeth City follow US-17 S to E Bear Swamp Rd/Snug Harbor Rd in Perquimans County Approx. 19 miles. Turn left on Snug Harbor Rd. Follow to the entrance of Bethel Creek and turn right on Bethel Creek Drive. Turn right on Legend Ferry Ct and house is on the right.
Location Details Mainland
Rooms
Other Rooms Shed(s)
Basement Crawl Space, None
Primary Bedroom Level Primary Living Area
Interior
Interior Features Foyer, Master Downstairs, Ceiling Fan(s), Pantry, Walk-In Closet(s)
Heating Heat Pump, Electric, Zoned
Cooling Central Air, Zoned
Flooring LVT/LVP, Carpet
Fireplaces Type Gas Log
Fireplace Yes
Window Features Thermal Windows,Blinds
Appliance Stove/Oven - Gas, Self Cleaning Oven, Refrigerator, Microwave - Built-In, Dishwasher
Laundry Hookup - Dryer, Washer Hookup
Exterior
Exterior Feature Gas Logs
Parking Features Concrete, Garage Door Opener, Off Street, Paved
Garage Spaces 2.0
Pool None
Utilities Available Community Water
Waterfront Description Water Access Comm
View Creek/Stream, Water
Roof Type Composition
Porch Deck, Porch
Building
Lot Description Cul-de-Sac Lot, Corner Lot
Story 2
Entry Level One and One Half
Sewer Septic On Site
Structure Type Gas Logs
New Construction No
Schools
Elementary Schools Perquimans Central/Hertford Grammar
Middle Schools Perquimans County Middle School
High Schools Perquimans County High School
Others
Tax ID 2-D070-0026-Bhc
Acceptable Financing Cash, Conventional, FHA, USDA Loan, VA Loan
Listing Terms Cash, Conventional, FHA, USDA Loan, VA Loan
Special Listing Condition None
Virtual Tour https://atlas-reel-estate-co.aryeo.com/videos/0194aef3-a1f1-72b2-a7a7-409085a206d8

GET MORE INFORMATION
Realtors | Lic# #289408 | 309950






