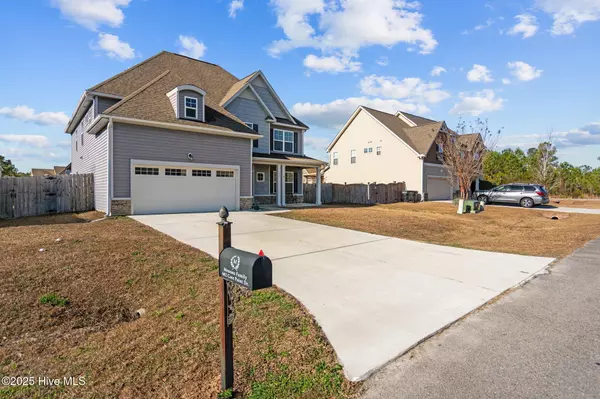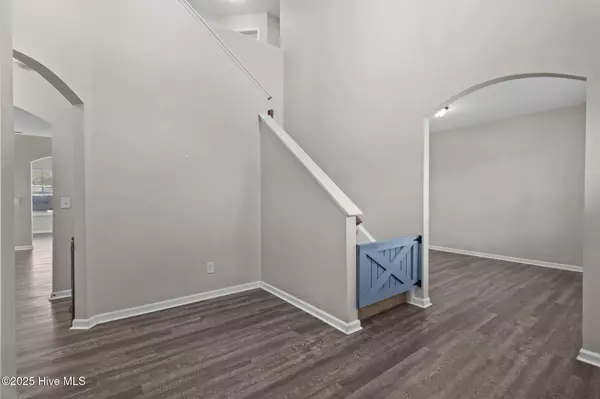4 Beds
3 Baths
3,255 SqFt
4 Beds
3 Baths
3,255 SqFt
Key Details
Property Type Single Family Home
Sub Type Single Family Residence
Listing Status Active
Purchase Type For Sale
Square Footage 3,255 sqft
Price per Sqft $130
Subdivision Village At Folkstone
MLS Listing ID 100483689
Style Wood Frame
Bedrooms 4
Full Baths 2
Half Baths 1
HOA Fees $150
HOA Y/N Yes
Originating Board Hive MLS
Year Built 2013
Annual Tax Amount $3,515
Lot Size 0.350 Acres
Acres 0.35
Lot Dimensions 84 x 180
Property Description
Features to Love:
🌟 Spacious Living: All 4 bedrooms are located on the second floor, offering high ceilings, plenty of natural light, and an ideal layout. The beautiful primary suite includes a private sitting room, a large ensuite, and a large walk-in closet that connects to an unfinished attic space, ready for your creative touch.
🌟 Entertainment-Friendly: The first floor features an expansive kitchen complete with a wine fridge, perfect for hosting gatherings. The open-concept layout flows seamlessly into the large living area, dining room, and sitting room, complemented by a dedicated office/Den and a convenient powder room.
🌟 Outdoor Paradise: Step outside to enjoy a beautiful stamped concrete patio, partially covered for year-round enjoyment. The spacious fenced-in backyard is perfect for kids, pets, or weekend BBQs.
Location Perks:
📍 17 minutes to Surf City beaches
📍 12 minutes to North Topsail Beach
📍 Easy commute to Jacksonville, Camp Lejeune or Wilmington
Whether you're growing your family, need room to spread out, or simply want a home that checks all the boxes, 602 Core Point Dr is the one for you.
Schedule your private showing today and see why this Holly Ridge gem won't last long!
Location
State NC
County Onslow
Community Village At Folkstone
Zoning R-15
Direction From Jacksonville head onto 17S toward Holly Ridge. Turn left onto Folkstone Rd. Turn left onto Pamlico Drive. Turn right onto Core Point Dr. House is the second house on the right.
Location Details Mainland
Rooms
Basement None
Primary Bedroom Level Non Primary Living Area
Interior
Interior Features Mud Room, 9Ft+ Ceilings, Tray Ceiling(s), Vaulted Ceiling(s), Ceiling Fan(s), Eat-in Kitchen
Heating Heat Pump, Electric
Cooling Central Air, Zoned
Flooring LVT/LVP, Carpet
Appliance Stove/Oven - Electric, Refrigerator, Microwave - Built-In, Disposal, Cooktop - Electric, Bar Refrigerator
Laundry Hookup - Dryer, Washer Hookup
Exterior
Parking Features Attached, Concrete, Off Street, Paved
Garage Spaces 2.0
Roof Type Architectural Shingle
Accessibility Accessible Entrance
Porch Covered, Patio, Porch
Building
Lot Description Interior Lot, Open Lot
Story 2
Entry Level Two
Foundation Slab
Sewer Municipal Sewer
Water Municipal Water
New Construction No
Schools
Elementary Schools Coastal
Middle Schools Dixon
High Schools Dixon
Others
Tax ID 747c-113
Acceptable Financing Cash, Conventional, FHA, VA Loan
Listing Terms Cash, Conventional, FHA, VA Loan
Special Listing Condition None

GET MORE INFORMATION
Realtors | Lic# #289408 | 309950






