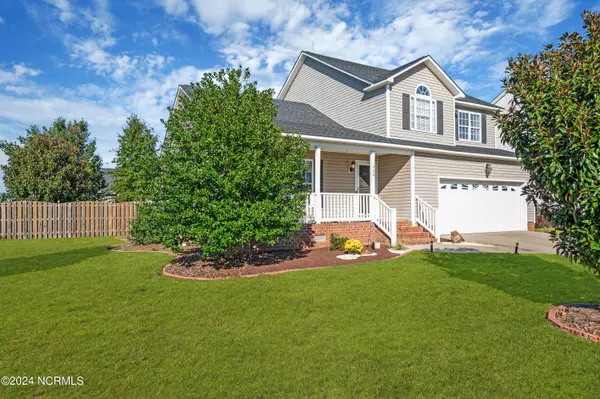
3 Beds
3 Baths
1,894 SqFt
3 Beds
3 Baths
1,894 SqFt
Key Details
Property Type Single Family Home
Sub Type Single Family Residence
Listing Status Active
Purchase Type For Sale
Square Footage 1,894 sqft
Price per Sqft $153
Subdivision Vancroft
MLS Listing ID 100470873
Style Wood Frame
Bedrooms 3
Full Baths 2
Half Baths 1
HOA Fees $100
HOA Y/N Yes
Originating Board North Carolina Regional MLS
Year Built 2006
Annual Tax Amount $2,891
Lot Size 0.270 Acres
Acres 0.27
Lot Dimensions .27 acres
Property Description
Location
State NC
County Pitt
Community Vancroft
Zoning RA20
Direction Memorial Dr. south. Turn right onto Thomas Langston. Go one half mile, turn left onto Belfair, Left onto Dunbrook.
Location Details Mainland
Rooms
Other Rooms Storage
Basement Crawl Space, None
Primary Bedroom Level Non Primary Living Area
Interior
Interior Features Ceiling Fan(s), Walk-in Shower
Heating Heat Pump, Electric
Cooling Central Air
Flooring LVT/LVP, Carpet
Fireplaces Type Gas Log
Fireplace Yes
Window Features Thermal Windows,Blinds
Appliance Stove/Oven - Electric, Refrigerator, Microwave - Built-In, Disposal, Dishwasher
Laundry Hookup - Dryer, Washer Hookup, Inside
Exterior
Garage Concrete
Garage Spaces 2.0
Utilities Available Community Water
Waterfront No
Roof Type Architectural Shingle
Porch Deck
Building
Lot Description Corner Lot
Story 2
Entry Level One and One Half
Foundation Brick/Mortar
New Construction No
Schools
Elementary Schools Ridgewood
Middle Schools A.G. Cox
High Schools South Central
Others
Tax ID 67010
Acceptable Financing Cash, FHA, USDA Loan, VA Loan
Listing Terms Cash, FHA, USDA Loan, VA Loan
Special Listing Condition None

GET MORE INFORMATION

Realtors | Lic# #289408 | 309950






