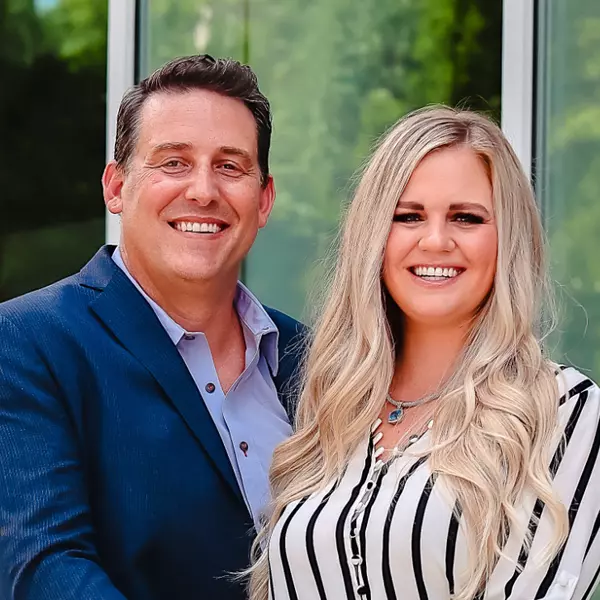
3 Beds
2 Baths
1,733 SqFt
3 Beds
2 Baths
1,733 SqFt
Key Details
Property Type Single Family Home
Sub Type Single Family Residence
Listing Status Active Under Contract
Purchase Type For Sale
Square Footage 1,733 sqft
Price per Sqft $253
Subdivision Waterside
MLS Listing ID 100469220
Style Wood Frame
Bedrooms 3
Full Baths 2
HOA Fees $960
HOA Y/N Yes
Originating Board North Carolina Regional MLS
Year Built 2021
Annual Tax Amount $2,987
Lot Size 8,712 Sqft
Acres 0.2
Lot Dimensions irregular
Property Description
The gourmet kitchen is a standout, featuring 36'' staggered cabinets with crown molding, granite countertops, a tile backsplash, stainless steel appliances, a brand-new dishwasher, and a walk-in pantry. The large island overlooks the great room, making it ideal for hosting or casual dining.
Outdoor living is a breeze with a lovely screened-in portion and a three-season room, perfect for enjoying fresh air in comfort.
The owner's suite is a tranquil retreat with a 5-foot step-in shower and dual vanities. A two-car garage adds extra convenience and includes 2 shelving units for ample storage. For added security, the home comes with an ADT security system.
This home is also available partially furnished, with the primary bedroom furniture, back porch furniture, 2 garage shelving units, and a washer and dryer included.
Built with energy efficiency in mind, the home has a HERS rating for comfort and savings. The community offers an impressive range of amenities, including a pool, basketball court, sand volleyball, clubhouse, fire pit, walking trails, pickleball and tennis courts, a playground, fitness center, and beautiful lakes and ponds.
Just 2 miles from Surf City Ocean Pier and within walking distance of the Surf City Bridge, restaurants, and shopping, this home offers the ideal coastal lifestyle. Plus, residents receive two parking passes for easy beach access.
Make 325 Edgewater Way your new home and experience the best of Surf City living!
Location
State NC
County Pender
Community Waterside
Zoning RA
Direction Hwy 17 to HWY 50 (turn East, left if coming from Jacksonville, right from Wilmington). 50 past 210 and go down to JH Batts. Entrance will at Edgewater way at the traffic light. Entrance is 0.5 mile to the Surf City Bridge
Location Details Mainland
Rooms
Primary Bedroom Level Primary Living Area
Interior
Interior Features Foyer, Kitchen Island, Master Downstairs, 9Ft+ Ceilings, Pantry, Walk-in Shower, Walk-In Closet(s)
Heating Electric, Heat Pump
Cooling Central Air
Flooring LVT/LVP, Carpet
Fireplaces Type None
Fireplace No
Appliance Washer, Stove/Oven - Electric, Microwave - Built-In, Dryer, Disposal, Dishwasher
Laundry Inside
Exterior
Parking Features Concrete, Garage Door Opener
Garage Spaces 2.0
Utilities Available Municipal Sewer Available
Roof Type Architectural Shingle
Porch Enclosed, Patio, Screened
Building
Story 1
Entry Level One
Foundation Slab
Sewer Municipal Sewer
New Construction No
Schools
Elementary Schools Surf City
Middle Schools Surf City
High Schools Topsail
Others
Tax ID 4235-56-6255-0000
Acceptable Financing Cash, Conventional, FHA, USDA Loan, VA Loan
Listing Terms Cash, Conventional, FHA, USDA Loan, VA Loan
Special Listing Condition None

GET MORE INFORMATION

Realtors | Lic# #289408 | 309950






