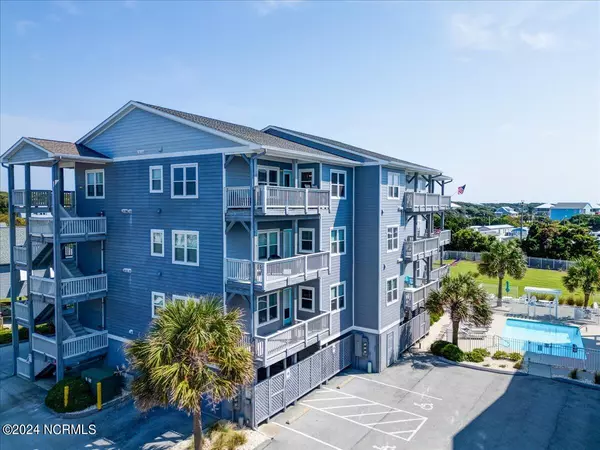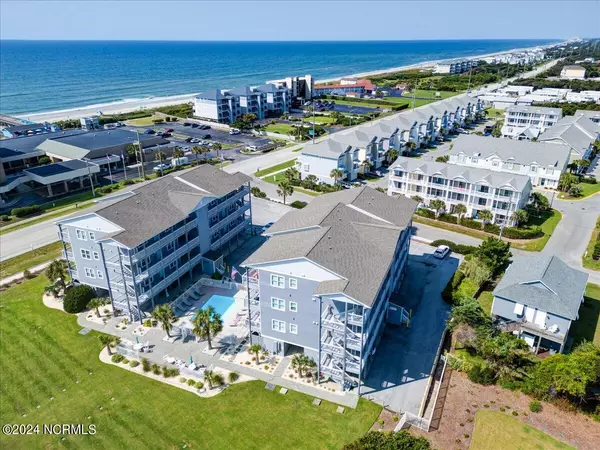
2 Beds
2 Baths
1,364 SqFt
2 Beds
2 Baths
1,364 SqFt
Key Details
Property Type Condo
Sub Type Condominium
Listing Status Pending
Purchase Type For Sale
Square Footage 1,364 sqft
Price per Sqft $469
Subdivision Crystal View Condos
MLS Listing ID 100463660
Style Wood Frame
Bedrooms 2
Full Baths 2
HOA Fees $6,200
HOA Y/N Yes
Originating Board North Carolina Regional MLS
Year Built 2006
Annual Tax Amount $1,557
Property Description
Location
State NC
County Carteret
Community Crystal View Condos
Zoning MHI
Direction Salter Path Road, across from Double Tree, turn onto Pelican, right into Crystal View Condos, 2nd building 3rd floor.
Location Details Island
Rooms
Basement None
Primary Bedroom Level Primary Living Area
Interior
Interior Features Foyer, Solid Surface, Kitchen Island, Elevator, 9Ft+ Ceilings, Ceiling Fan(s), Pantry, Walk-in Shower, Walk-In Closet(s)
Heating Heat Pump, Electric
Flooring Tile, Wood
Window Features Blinds
Appliance Washer, Stove/Oven - Electric, Refrigerator, Microwave - Built-In, Dryer, Dishwasher
Laundry Laundry Closet
Exterior
Exterior Feature Outdoor Shower
Parking Features Parking Lot, Additional Parking, On Site
Garage Spaces 1.0
Pool In Ground
Utilities Available Municipal Water Available
Waterfront Description Sound Side
View Ocean, Water
Roof Type Composition
Porch Covered
Building
Lot Description Corner Lot
Story 1
Entry Level 3rd Floor Unit,One
Foundation Other
Sewer Private Sewer
Structure Type Outdoor Shower
New Construction No
Schools
Elementary Schools Morehead City Elem
Middle Schools Morehead City
High Schools West Carteret
Others
Tax ID 63651562869100i
Acceptable Financing Cash, Conventional, FHA, USDA Loan, VA Loan
Listing Terms Cash, Conventional, FHA, USDA Loan, VA Loan
Special Listing Condition None

GET MORE INFORMATION

Realtors | Lic# #289408 | 309950






