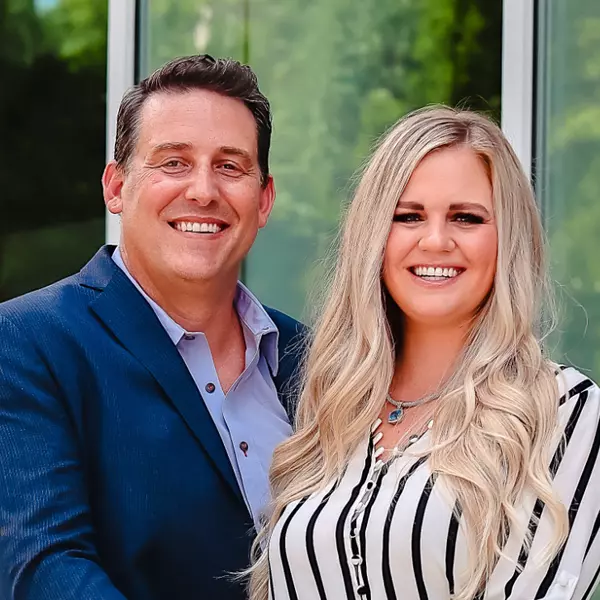
2 Beds
2 Baths
3,049 SqFt
2 Beds
2 Baths
3,049 SqFt
Key Details
Property Type Single Family Home
Sub Type Single Family Residence
Listing Status Active
Purchase Type For Sale
Square Footage 3,049 sqft
Price per Sqft $309
Subdivision Not In Subdivision
MLS Listing ID 100414593
Style Wood Frame
Bedrooms 2
Full Baths 1
Half Baths 1
HOA Y/N No
Originating Board North Carolina Regional MLS
Year Built 1955
Lot Size 1.140 Acres
Acres 1.14
Lot Dimensions 112x319x161x314.9X52X65
Property Description
Location
State NC
County Brunswick
Community Not In Subdivision
Zoning Sfr wat vw
Direction Hwy. 17 to 17 Business, to 179, to left at Brick Landing Rd. to Left on Devane on left, Black Gate
Location Details Mainland
Rooms
Other Rooms Covered Area, Guest House, Shed(s), See Remarks, Storage, Workshop
Basement Crawl Space, None
Primary Bedroom Level Primary Living Area
Interior
Interior Features Foyer, Solid Surface, Workshop, In-Law Floorplan, Generator Plug, Kitchen Island, Master Downstairs, Vaulted Ceiling(s), Ceiling Fan(s), Pantry, Walk-in Shower, Eat-in Kitchen, Walk-In Closet(s)
Heating Electric, Heat Pump, Zoned
Cooling Central Air
Flooring LVT/LVP, Carpet, Laminate
Fireplaces Type Gas Log
Fireplace Yes
Window Features Blinds
Appliance Freezer, Washer, Stove/Oven - Electric, Refrigerator, Dryer, Disposal, Dishwasher
Laundry Inside
Exterior
Exterior Feature Gas Logs, Gas Grill
Garage Golf Cart Parking, Covered, Detached, Off Street, On Site, Tandem
Garage Spaces 3.0
Carport Spaces 4
Pool Above Ground, See Remarks
Waterfront No
Waterfront Description ICW View,Second Row
Roof Type Composition
Accessibility None
Porch Open, Covered, Deck, Patio, Porch, Screened
Building
Lot Description Interior Lot
Story 1
Entry Level One
Foundation Slab, See Remarks
Sewer Septic On Site
Water Municipal Water
Structure Type Gas Logs,Gas Grill
New Construction No
Schools
Elementary Schools Union
Middle Schools Shallotte
High Schools West Brunswick
Others
Tax ID 244eb017
Acceptable Financing Cash, Conventional
Listing Terms Cash, Conventional
Special Listing Condition None

GET MORE INFORMATION

Realtors | Lic# #289408 | 309950






