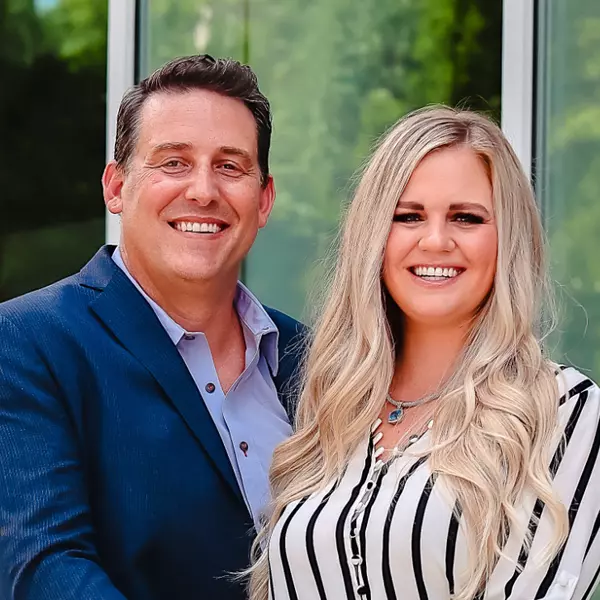$190,000
$220,000
13.6%For more information regarding the value of a property, please contact us for a free consultation.
3 Beds
2 Baths
1,268 SqFt
SOLD DATE : 04/08/2025
Key Details
Sold Price $190,000
Property Type Single Family Home
Sub Type Single Family Residence
Listing Status Sold
Purchase Type For Sale
Square Footage 1,268 sqft
Price per Sqft $149
Subdivision Mills Farm
MLS Listing ID 100492215
Sold Date 04/08/25
Style Wood Frame
Bedrooms 3
Full Baths 2
HOA Fees $75
HOA Y/N Yes
Originating Board Hive MLS
Year Built 2009
Annual Tax Amount $1,161
Lot Size 0.360 Acres
Acres 0.36
Lot Dimensions 126x131x112x135
Property Sub-Type Single Family Residence
Property Description
Great investment opportunity!!! Priced well below market value! Welcome to the peace and tranquility of country living just outside the city limits! This one-story gem is more than a home—it's a unique opportunity to invest and earn sweat equity. Conveniently located just 15 miles from Jacksonville and Camp Lejeune Base, this property is perfectly situated for both families and investors alike.
This spacious home features 3 bedrooms and 2 bathrooms, offering plenty of potential to make it your own. Gather around the cozy wood burning fireplace in the family room, ideal for creating lasting memories. The master suite is a highlight, complete with two walk-in closets and a double vanity sink, ensuring comfort and functionality. New roof installed in 2021.
Additional features include a practical laundry closet, a generous 2-car garage, and a fenced backyard—perfect for outdoor entertaining or relaxing in privacy. Whether you're looking to customize and modernize or simply enjoy as-is, this home offers the perfect chance to add value and create a space you'll love.
Don't miss out on this fantastic property that combines country charm, comfort, and an exciting opportunity to build equity!
This property is being sold ''as-is''. Very few repairs required, such as only 2 bedrooms need carpet, and an exterior pressure washing.
Professional photos coming soon.
Location
State NC
County Onslow
Community Mills Farm
Zoning Residential
Direction From New Bern, take Hwy 17 N, make a right on Maysville main street, right onto Belgrade Rd. and merge into Belgrade Swansboro, left on Clint Mills Rd. House on the left.
Location Details Mainland
Rooms
Primary Bedroom Level Primary Living Area
Interior
Interior Features Master Downstairs, Vaulted Ceiling(s), Ceiling Fan(s), Walk-in Shower, Walk-In Closet(s)
Heating Heat Pump, Electric
Cooling Central Air
Flooring Carpet, Laminate, Tile, Vinyl
Appliance Stove/Oven - Electric, Refrigerator, Microwave - Built-In, Dishwasher
Laundry Hookup - Dryer, Laundry Closet, Washer Hookup
Exterior
Parking Features Concrete, Garage Door Opener, On Site, Paved
Garage Spaces 2.0
Amenities Available Maint - Comm Areas, Management
Roof Type Shingle,Composition
Porch Patio
Building
Story 1
Entry Level One
Foundation Slab
Sewer Septic On Site
Water Municipal Water
New Construction No
Schools
Elementary Schools Silverdale
Middle Schools Hunters Creek
High Schools White Oak
Others
Tax ID 543101065362
Acceptable Financing Cash, Conventional
Listing Terms Cash, Conventional
Read Less Info
Want to know what your home might be worth? Contact us for a FREE valuation!

Our team is ready to help you sell your home for the highest possible price ASAP

GET MORE INFORMATION
Realtors | Lic# #289408 | 309950






