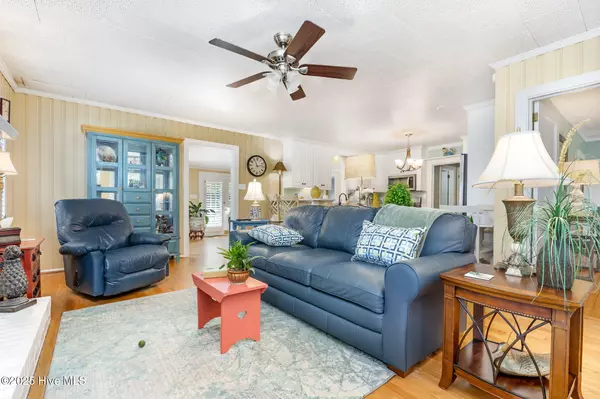$269,000
$269,000
For more information regarding the value of a property, please contact us for a free consultation.
3 Beds
2 Baths
1,878 SqFt
SOLD DATE : 11/12/2025
Key Details
Sold Price $269,000
Property Type Single Family Home
Sub Type Single Family Residence
Listing Status Sold
Purchase Type For Sale
Square Footage 1,878 sqft
Price per Sqft $143
Subdivision Not In Subdivision
MLS Listing ID 100530133
Sold Date 11/12/25
Style Wood Frame
Bedrooms 3
Full Baths 2
HOA Y/N No
Year Built 1940
Lot Size 0.650 Acres
Acres 0.65
Lot Dimensions 99x272x100x258
Property Sub-Type Single Family Residence
Source Hive MLS
Property Description
Charming 3 bedroom, 2 bath home with fantastic yard! Updated Kitchen with new cabinets, quartz counters, soft close drawers, tons of pantry space with pull out shelves and gas range. Includes a breakfast bar and is open to the living area with gas fireplace. Front room can be Formal dining, office or another living room. Sunroom is also a flex space and features built in cabinets for extra storage. Guest bath has been updated with new walk in shower. Master features spacious closet and full bath. Laundry room with sink. French door from Sunroom to Back deck which overlooks patio and beautifully landscaped fenced in yard. Head through the back gate to see the second part of the back yard. Detached 1 car garage. Plantation Shutters throughout except Master. HVAC replaced in 2025. Refrigerator, washer and dryer negotiable.
Location
State NC
County Sampson
Community Not In Subdivision
Zoning RES
Direction From NE Blvd, head north on Raleigh Rd. Home will be on right, just across from Kimbrough Rd.
Location Details Mainland
Rooms
Primary Bedroom Level Primary Living Area
Interior
Interior Features Master Downstairs, Bookcases, Ceiling Fan(s), Pantry, Walk-in Shower
Heating Propane, Heat Pump
Cooling Central Air
Fireplaces Type Gas Log
Fireplace Yes
Exterior
Parking Features Concrete
Garage Spaces 1.0
Utilities Available Other
Roof Type Shingle
Porch Deck, Patio, Porch
Building
Story 1
Entry Level One
Sewer Municipal Sewer
Water Municipal Water
New Construction No
Schools
Elementary Schools Landon C. Kerr
Middle Schools Sampson
High Schools Clinton High
Others
Tax ID 12063285301
Acceptable Financing Cash, Conventional, FHA, USDA Loan, VA Loan
Listing Terms Cash, Conventional, FHA, USDA Loan, VA Loan
Read Less Info
Want to know what your home might be worth? Contact us for a FREE valuation!

Our team is ready to help you sell your home for the highest possible price ASAP

GET MORE INFORMATION

Realtors | Lic# #289408 | 309950






