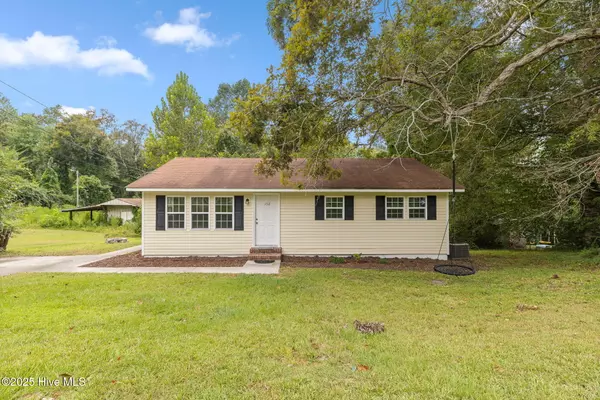$199,000
$199,000
For more information regarding the value of a property, please contact us for a free consultation.
2 Beds
3 Baths
1,826 SqFt
SOLD DATE : 11/06/2025
Key Details
Sold Price $199,000
Property Type Single Family Home
Sub Type Single Family Residence
Listing Status Sold
Purchase Type For Sale
Square Footage 1,826 sqft
Price per Sqft $108
Subdivision Half Moon Heights
MLS Listing ID 100531227
Sold Date 11/06/25
Style Wood Frame
Bedrooms 2
Full Baths 1
Half Baths 2
HOA Y/N No
Year Built 1962
Annual Tax Amount $803
Lot Size 0.490 Acres
Acres 0.49
Lot Dimensions 110x225x101x214
Property Sub-Type Single Family Residence
Source Hive MLS
Property Description
Welcome to this move-in ready single-family home—perfect as a primary residence or a fantastic investment opportunity! Ideally located near shopping, dining, and just minutes from Camp Lejeune, this home offers comfort, convenience, and flexibility. Better yet, No HOA! Step inside to find brand-new flooring throughout, fresh paint from top to bottom and refreshed landscaping. The main level features a bright, open layout with a spacious kitchen and living room, a dedicated dining area, and the convenience of the primary suite, plus a second bedroom and full bathroom. The basement—complete with its own air conditioning—offers incredible versatility. Here you'll find two additional rooms that can serve as bedrooms, offices, or flex space, along with a half bath and laundry area. Outside, enjoy a private backyard with a natural tree line that adds an extra layer of privacy—perfect for relaxing or entertaining.
Location
State NC
County Onslow
Community Half Moon Heights
Zoning R-15
Direction Take Gum Branch Road to Richlands, Right on Oak Drive, Left on Venus Road, Right on Jupiter Trail. House is on Left
Location Details Mainland
Rooms
Basement Partially Finished
Primary Bedroom Level Primary Living Area
Interior
Interior Features Walk-in Closet(s), Ceiling Fan(s)
Heating Electric, Heat Pump
Cooling Central Air
Flooring Concrete, Laminate, Tile
Fireplaces Type None
Fireplace No
Appliance Electric Oven, Built-In Microwave, Freezer, Refrigerator, Disposal, Dishwasher
Exterior
Exterior Feature None
Parking Features Concrete
Utilities Available Water Connected
Amenities Available No Amenities
Waterfront Description None
Roof Type Shingle
Accessibility None
Porch None
Building
Lot Description Interior Lot
Story 1
Entry Level One
Foundation Block, See Remarks
Sewer Septic Tank
Water Municipal Water
Structure Type None
New Construction No
Schools
Elementary Schools Summersill
Middle Schools Jacksonville Commons
High Schools Jacksonville
Others
Tax ID 005391
Acceptable Financing Cash, Conventional, FHA, VA Loan
Listing Terms Cash, Conventional, FHA, VA Loan
Read Less Info
Want to know what your home might be worth? Contact us for a FREE valuation!

Our team is ready to help you sell your home for the highest possible price ASAP

GET MORE INFORMATION

Realtors | Lic# #289408 | 309950






