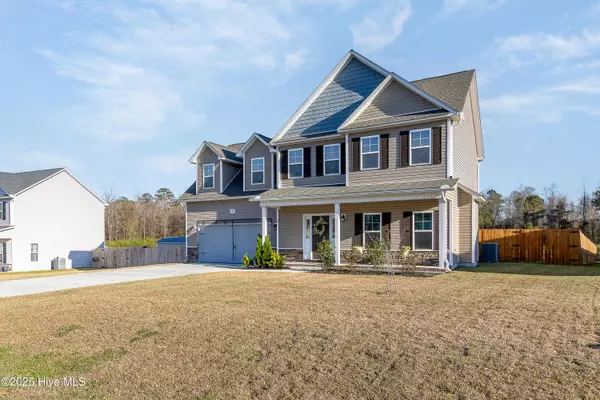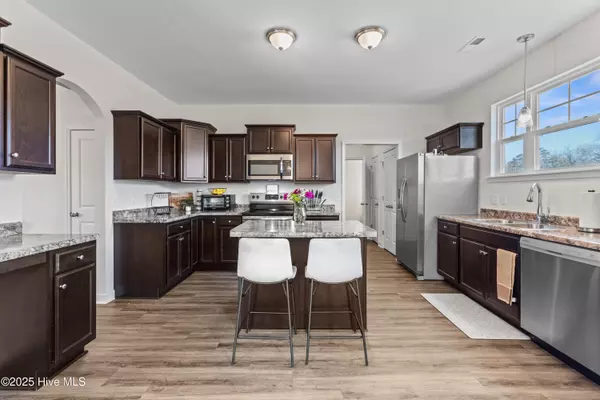$348,000
$348,000
For more information regarding the value of a property, please contact us for a free consultation.
3 Beds
3 Baths
2,225 SqFt
SOLD DATE : 05/09/2025
Key Details
Sold Price $348,000
Property Type Single Family Home
Sub Type Single Family Residence
Listing Status Sold
Purchase Type For Sale
Square Footage 2,225 sqft
Price per Sqft $156
Subdivision Justice Ridge
MLS Listing ID 100497731
Sold Date 05/09/25
Style Wood Frame
Bedrooms 3
Full Baths 2
Half Baths 1
HOA Fees $200
HOA Y/N Yes
Year Built 2022
Annual Tax Amount $1,814
Lot Size 0.550 Acres
Acres 0.55
Lot Dimensions 75 x 273 x 144 x 206
Property Sub-Type Single Family Residence
Source Hive MLS
Property Description
Discover this stunning home on over half an acre, offering the perfect blend of space, style, and convenience! Step inside from the inviting front porch to a spacious living room featuring a cozy fireplace and abundant natural light. The open-concept design flows into the dining area and a beautifully appointed kitchen, complete with ample cabinet space, a center island with extra seating, and a pantry for additional storage. A guest bathroom is conveniently located on the main level. Upstairs, the luxurious master suite boasts a tray ceiling, two closets, and a spa-like master bath with double vanities, a garden tub, and a walk-in shower. Two additional bedrooms and a big BONUS ROOM, and a guest bathroom with double vanity sinks provide plenty of space for family and guests. The separate laundry room includes a storage shelf and a window for natural light. Enjoy outdoor living in the fully fenced backyard with 6-foot privacy fencing, perfect for relaxation or entertaining. NO CITY TAXES! Conveniently located near base, shopping, schools, and the beach—this home truly has it all! Don't miss your chance to make it yours!
Location
State NC
County Onslow
Community Justice Ridge
Zoning RA
Direction From Burgaw Hwy 53 turn onto Gould Rd then Justice Rd. From Burgaw Hwy 53 turn onto Justice Rd.
Location Details Mainland
Rooms
Primary Bedroom Level Non Primary Living Area
Interior
Interior Features Walk-in Closet(s), Tray Ceiling(s), Entrance Foyer, Kitchen Island, Ceiling Fan(s), Pantry, Walk-in Shower
Heating Electric, Heat Pump
Cooling Central Air
Appliance Electric Oven, Built-In Microwave, Refrigerator, Dishwasher
Exterior
Parking Features Concrete
Garage Spaces 2.0
Utilities Available Water Available
Amenities Available Maint - Comm Areas, Management
Roof Type Architectural Shingle
Porch Porch
Building
Story 2
Entry Level Two
Foundation Slab
Sewer Septic Tank
Water Municipal Water
New Construction No
Schools
Elementary Schools Blue Creek
Middle Schools Southwest
High Schools Southwest
Others
Tax ID 324c-59
Acceptable Financing Cash, Conventional, FHA, USDA Loan, VA Loan
Listing Terms Cash, Conventional, FHA, USDA Loan, VA Loan
Read Less Info
Want to know what your home might be worth? Contact us for a FREE valuation!

Our team is ready to help you sell your home for the highest possible price ASAP

GET MORE INFORMATION

Realtors | Lic# #289408 | 309950






