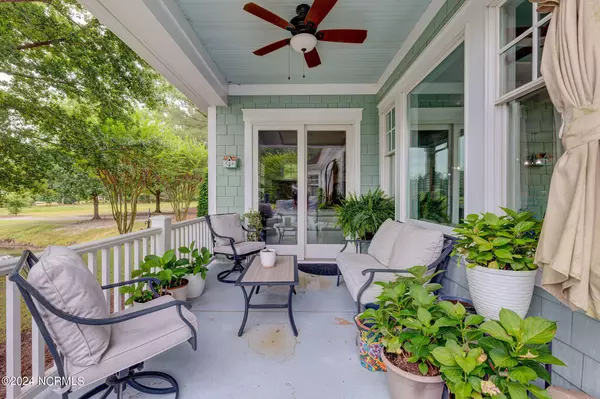
2 Beds
5 Baths
3,784 SqFt
2 Beds
5 Baths
3,784 SqFt
Key Details
Property Type Single Family Home
Sub Type Single Family Residence
Listing Status Coming Soon
Purchase Type For Sale
Square Footage 3,784 sqft
Price per Sqft $171
Subdivision River Landing
MLS Listing ID 100541016
Style Wood Frame
Bedrooms 2
Full Baths 3
Half Baths 2
HOA Fees $2,042
HOA Y/N Yes
Year Built 2006
Annual Tax Amount $4,152
Lot Size 0.550 Acres
Acres 0.55
Lot Dimensions irregular
Property Sub-Type Single Family Residence
Source Hive MLS
Property Description
The amazing master suite includes dressing area, renovated walk in closet for extra storage, and laundry room. (there is an additional laundry room next to garage) Master bath features dual vanities, separate tile walk in shower and jacuzzi tub.
There is a unique ''dome'' bedroom suite with full bath and separate private entrance. This would be great for in-laws, or guests.
There are 2 more sizable bedrooms for family and/or guests.
There is plenty of room for entertaining family and friends with spacious open floor plan from foyer to lovely sitting area, delightful/bright dining area, and sunroom/den with entire back wall of glass sliding doors where you can enjoy the peaceful and tranquil view of the pond.
There are 2 natural gas fireplaces, one in living room and one in the den/sunroom.
There are many upgrades/extras including central vac, water softener, irrigation, upgraded lighting, utility sink, crawlspace sealed by southeastern Foundation and 2 dehumidifiers and moisture barrier, plantation shutters, anderson windows and sliding doors to name some. Please refer to feature list added in documents. This resort style community offers different membership options for golf, pool, tennis clubhouse etc.
Location
State NC
County Duplin
Community River Landing
Zoning Residential
Direction I40 to exit 385 turn right onto Hwy 41, then turn right onto Paddlewheel Dr, then turn left onto Deer Track lane, then left onto Red Fox Run Drive, house is on the left.
Location Details Mainland
Rooms
Basement None
Primary Bedroom Level Primary Living Area
Interior
Interior Features Master Downstairs, Central Vacuum, Walk-in Closet(s), Vaulted Ceiling(s), Tray Ceiling(s), High Ceilings, Entrance Foyer, Kitchen Island, Ceiling Fan(s), Pantry, Walk-in Shower
Heating Heat Pump, Electric, Forced Air, Natural Gas
Cooling Central Air
Flooring Bamboo, Tile, Wood
Fireplaces Type Gas Log
Fireplace Yes
Appliance Vented Exhaust Fan, Mini Refrigerator, Gas Cooktop, Built-In Microwave, Water Softener, Refrigerator, Ice Maker, Dishwasher
Exterior
Exterior Feature None
Parking Features Garage Faces Front, Concrete
Garage Spaces 2.0
Pool None
Utilities Available Natural Gas Connected, Sewer Available, Water Available
Amenities Available Boat Dock, Clubhouse, Gated, Maint - Comm Areas, Maint - Grounds, Maint - Roads, Master Insure, Trash
Waterfront Description Water Access Comm
View Pond
Roof Type Shingle
Accessibility None
Porch Open, Enclosed, Patio, Porch
Building
Story 1
Entry Level One
Sewer Municipal Sewer
Water Municipal Water
Structure Type None
New Construction No
Schools
Elementary Schools Wallace
Middle Schools Wallace
High Schools Wallace-Rose Hill
Others
Tax ID 093144
Acceptable Financing Cash, Conventional, FHA, VA Loan
Listing Terms Cash, Conventional, FHA, VA Loan

GET MORE INFORMATION

Realtors | Lic# #289408 | 309950






