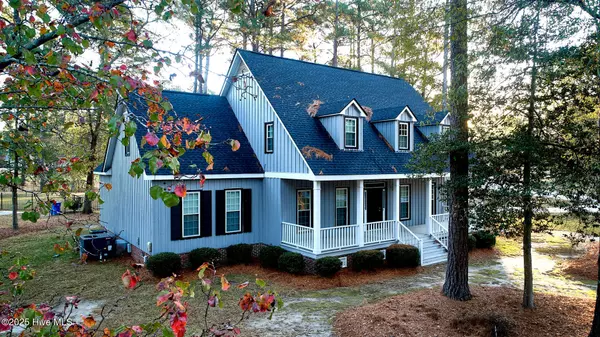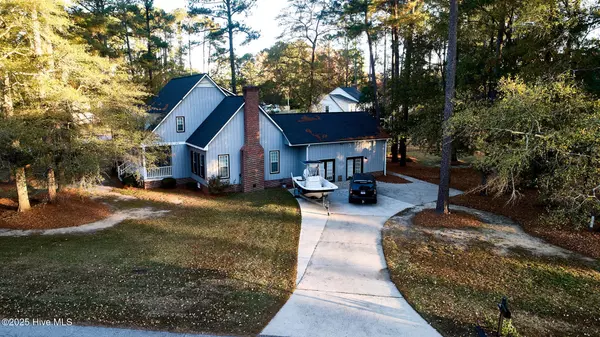
4 Beds
4 Baths
3,612 SqFt
4 Beds
4 Baths
3,612 SqFt
Key Details
Property Type Single Family Home
Sub Type Single Family Residence
Listing Status Active
Purchase Type For Sale
Square Footage 3,612 sqft
Price per Sqft $150
Subdivision Country Club Colony
MLS Listing ID 100540862
Style Wood Frame
Bedrooms 4
Full Baths 3
Half Baths 1
HOA Y/N No
Year Built 2025
Annual Tax Amount $4,818
Lot Size 0.620 Acres
Acres 0.62
Lot Dimensions 163 x 182 x 126 x 31 x 157
Property Sub-Type Single Family Residence
Source Hive MLS
Property Description
Location
State NC
County Wilson
Community Country Club Colony
Zoning Residential
Direction Nash Street to right on Country Club Drive, left on Country Club Drive, left on Burning Tree Lane and the property will be on the corner.
Location Details Mainland
Rooms
Primary Bedroom Level Primary Living Area
Interior
Interior Features Master Downstairs, Walk-in Closet(s), High Ceilings, Whirlpool, Kitchen Island, Walk-in Shower, Wet Bar
Heating Electric, Forced Air, Natural Gas
Cooling Central Air
Flooring Carpet, Wood
Fireplaces Type Gas Log
Fireplace Yes
Appliance Electric Oven, Electric Cooktop, Range, Dishwasher
Exterior
Exterior Feature None
Parking Features Concrete, On Site
Utilities Available Sewer Connected, Water Connected
Amenities Available No Amenities
View Golf Course
Roof Type Architectural Shingle
Porch Deck, Porch
Building
Lot Description On Golf Course, Corner Lot
Story 2
Entry Level One and One Half
Sewer Municipal Sewer
Water Municipal Water
Structure Type None
New Construction No
Schools
Elementary Schools New Hope
Middle Schools Elm City
High Schools Fike
Others
Tax ID 3714-53-3140.000
Acceptable Financing Cash, Conventional, FHA, VA Loan
Listing Terms Cash, Conventional, FHA, VA Loan

GET MORE INFORMATION

Realtors | Lic# #289408 | 309950






