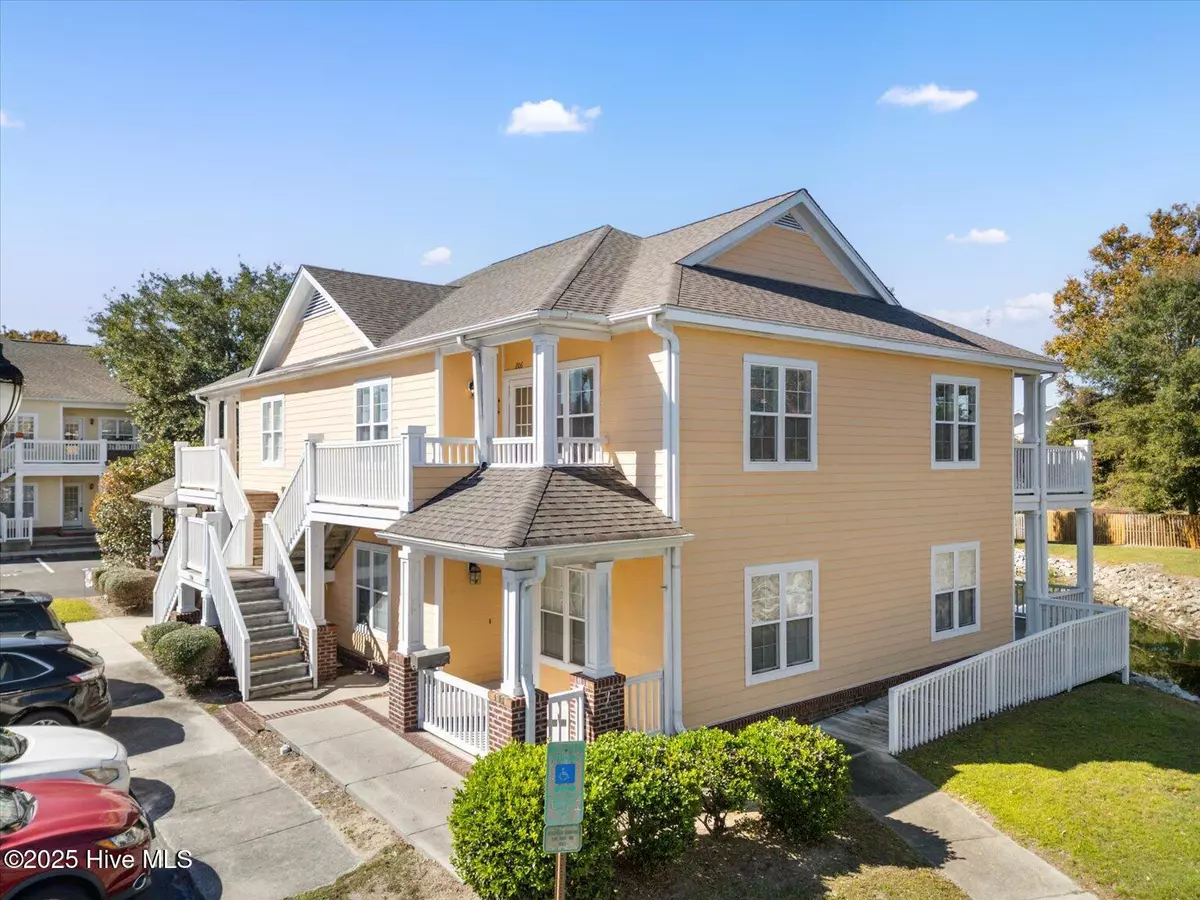
2 Beds
2 Baths
1,100 SqFt
2 Beds
2 Baths
1,100 SqFt
Key Details
Property Type Condo
Sub Type Condominium
Listing Status Active
Purchase Type For Sale
Square Footage 1,100 sqft
Price per Sqft $226
Subdivision Trolley Path
MLS Listing ID 100540779
Style Wood Frame
Bedrooms 2
Full Baths 2
HOA Fees $3,660
HOA Y/N Yes
Year Built 2000
Lot Size 436 Sqft
Acres 0.01
Lot Dimensions condo
Property Sub-Type Condominium
Source Hive MLS
Property Description
The kitchen includes Quartz countertops, a convenient eat-at bar, and a dedicated dining space which is perfect for everyday meals or entertaining.
Enjoy the rare benefit of two private outdoor spaces! A welcoming front balcony that lives like a cozy porch, ideal for greeting the day, and a peaceful back balcony overlooking a tranquil pond view which is a perfect spot to unwind.
The spacious primary suite includes a large walk-in closet and a comfortable walk-in shower. The second bedroom offers flexibility for guests, a home office or hobby space, with a walk-in closet along with ample storage throughout the home.
Located in a prime area close to shopping, dining, UNCW and local attractions, this condo offers low-maintenance living with a perfect blend of comfort and convenience.
Don't miss your chance to enjoy easy coastal living from the top!
Location
State NC
County New Hanover
Community Trolley Path
Zoning MD-17
Direction Oleander Drive south, turn right on Country Club Drive, left on Wrightsville Ave, Trolly path is on the left
Location Details Mainland
Rooms
Basement None
Primary Bedroom Level Primary Living Area
Interior
Interior Features Walk-in Closet(s), Solid Surface, Ceiling Fan(s), Furnished, Walk-in Shower
Heating Electric, Heat Pump
Cooling Central Air
Flooring LVT/LVP, Tile, Wood
Fireplaces Type Gas Log
Fireplace Yes
Appliance Electric Oven, Built-In Microwave, Washer, Refrigerator, Range, Dryer, Disposal, Dishwasher
Exterior
Parking Features Parking Lot, Additional Parking, Assigned, Paved
Utilities Available Sewer Connected, Water Connected
Amenities Available Roof Maintenance, Maint - Comm Areas, Maint - Grounds, Maintenance Structure, Management, Master Insure, Pest Control, Sewer, Termite Bond, Trash, Water
View Pond
Roof Type Architectural Shingle
Porch Covered, Deck, Porch
Building
Story 1
Entry Level End Unit,One,Two
Foundation Slab
Sewer Municipal Sewer
Water Municipal Water
New Construction No
Schools
Elementary Schools Forest Hills
Middle Schools Williston
High Schools New Hanover
Others
Tax ID R05412-011-019-028
Acceptable Financing Cash, Conventional, FHA, VA Loan
Listing Terms Cash, Conventional, FHA, VA Loan
Virtual Tour https://www.zillow.com/view-imx/4ca96c73-0796-4e5d-b773-3e4a11bda325?setAttribution=mls&wl=true&initialViewType=pano&utm_source=dashboard

GET MORE INFORMATION

Realtors | Lic# #289408 | 309950






