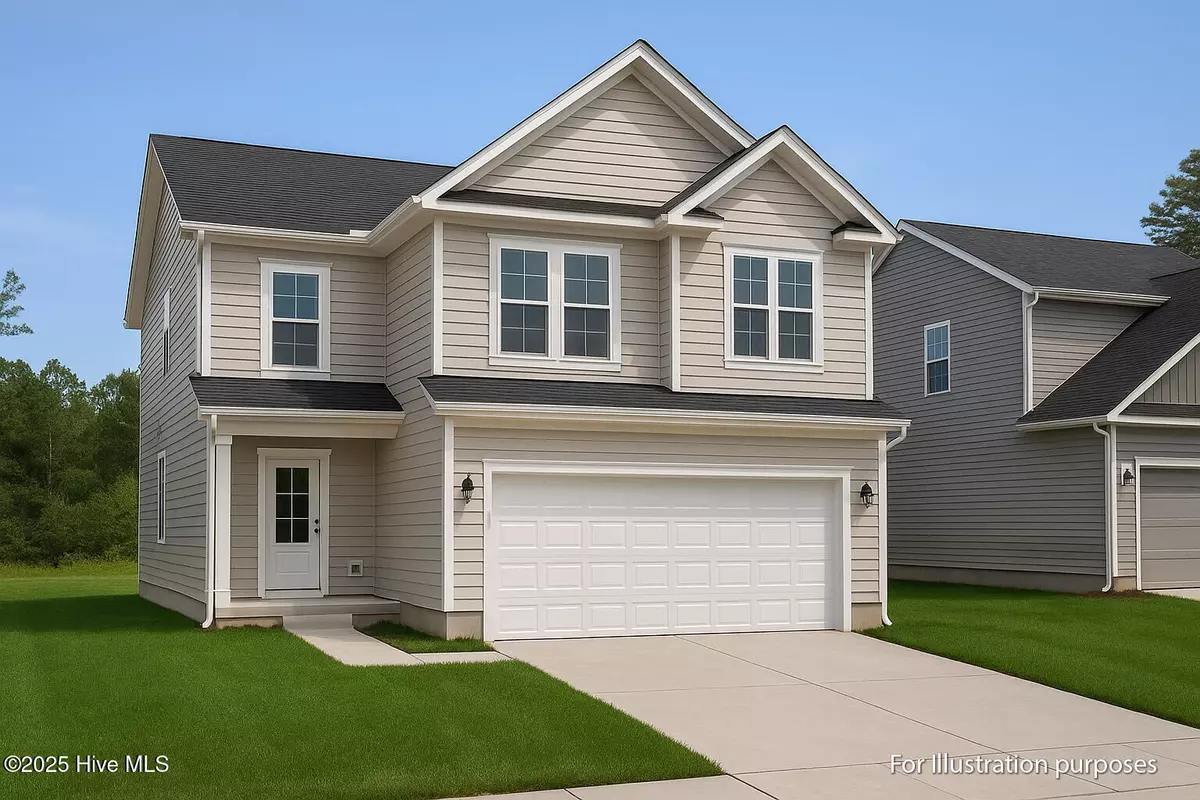
4 Beds
3 Baths
2,160 SqFt
4 Beds
3 Baths
2,160 SqFt
Key Details
Property Type Single Family Home
Sub Type Single Family Residence
Listing Status Active
Purchase Type For Sale
Square Footage 2,160 sqft
Price per Sqft $182
Subdivision Not In Subdivision
MLS Listing ID 100540676
Style Wood Frame
Bedrooms 4
Full Baths 2
Half Baths 1
HOA Y/N No
Year Built 2025
Lot Size 0.680 Acres
Acres 0.68
Lot Dimensions See Plat Map
Property Sub-Type Single Family Residence
Source Hive MLS
Property Description
Enjoy open-concept living on the main floor, where the kitchen, dining, and family room flow seamlessly together—perfect for entertaining or relaxing with family. The kitchen showcases modern finishes, a central island, and ample cabinetry. Upstairs, the primary suite features a large walk-in closet and a luxurious en-suite bath with dual vanities and separate tub/shower layout (per plan).
This home also includes a two-car garage, covered front porch, and a rear patio—ideal for outdoor enjoyment. Located just outside city limits, you'll appreciate the peace and quiet along with no city taxes.
Don't miss your chance to own this stunning new build and take advantage of the builder's incentive - OFFERING $5,000 USE AS YOU CHOOSE!
Location
State NC
County Onslow
Community Not In Subdivision
Zoning Residential
Direction Hwy 258 to NC 111/Catherine Lake Road, right on Bannermans Mill, left on Fowler Manning, home on the Left
Location Details Mainland
Rooms
Primary Bedroom Level Non Primary Living Area
Interior
Interior Features Walk-in Closet(s), Pantry
Heating Electric, Heat Pump
Cooling Central Air
Flooring LVT/LVP
Appliance Electric Oven, Built-In Microwave, Range, Dishwasher
Exterior
Parking Features On Site
Garage Spaces 2.0
Utilities Available Water Connected
Roof Type Architectural Shingle
Porch Patio
Building
Story 2
Entry Level Two
Foundation Raised, Slab
Sewer Septic Tank
Water Public
New Construction Yes
Schools
Elementary Schools Heritage Elementary
Middle Schools Trexler
High Schools Richlands
Others
Tax ID 177309
Acceptable Financing Cash, Conventional, FHA, USDA Loan, VA Loan
Listing Terms Cash, Conventional, FHA, USDA Loan, VA Loan

GET MORE INFORMATION

Realtors | Lic# #289408 | 309950

