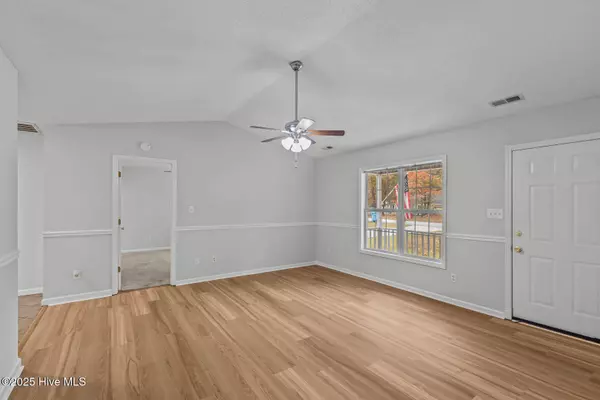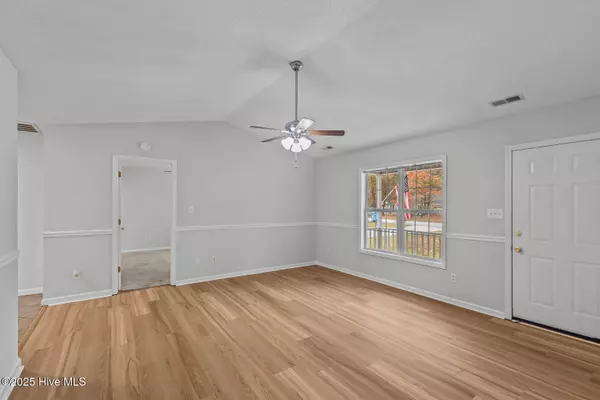
3 Beds
2 Baths
1,360 SqFt
3 Beds
2 Baths
1,360 SqFt
Key Details
Property Type Single Family Home
Sub Type Single Family Residence
Listing Status Active
Purchase Type For Sale
Square Footage 1,360 sqft
Price per Sqft $176
Subdivision Chappell Creek Estates
MLS Listing ID 100540626
Style Wood Frame
Bedrooms 3
Full Baths 2
HOA Y/N No
Year Built 1997
Annual Tax Amount $1,111
Lot Size 0.350 Acres
Acres 0.35
Lot Dimensions 90 x 166 x 157 x 121
Property Sub-Type Single Family Residence
Source Hive MLS
Property Description
Welcome home to this beautiful 3-bedroom, 2-bath split floor plan featuring an inviting covered front porch and nestled among mature shade trees. You'll love the spacious layout offering a large kitchen with plenty of cabinets and counter space, perfect for cooking and entertaining. The primary suite is generously sized and includes a huge walk-in closet and a private bathroom for your comfort. Enjoy peace of mind with a fully fenced-in yard — great for outdoor gatherings. This property also includes a garage plus two additional outbuildings — one for storage and another workshop with power, ideal for hobbies, projects, or extra workspace. Located in a quiet area with no HOA, this home gives you freedom and space to truly make it your own. Don't miss this one — homes like this don't last
Location
State NC
County Onslow
Community Chappell Creek Estates
Zoning R-15
Direction From Jacksonville, take Hwy 258 towards Richlands. Turn left onto Catherine's Lake Rd. Turn right onto Bannermans Mill Rd. About 1.5 mile, turn left onto Chappell Creek Drive. Turn left onto Chappell Creek Court. Home is 3rd on right side.
Location Details Mainland
Rooms
Other Rooms Shed(s), Storage, Workshop
Basement None
Primary Bedroom Level Primary Living Area
Interior
Interior Features Walk-in Closet(s), Vaulted Ceiling(s), Tray Ceiling(s), Ceiling Fan(s)
Heating Heat Pump, Electric
Cooling Central Air
Fireplaces Type None
Fireplace No
Exterior
Exterior Feature None
Parking Features Paved
Garage Spaces 2.0
Utilities Available Water Available
Roof Type Architectural Shingle
Porch Covered, Porch
Building
Story 1
Entry Level One
Foundation Slab
Sewer Septic Tank
Water Municipal Water
Architectural Style Patio
Structure Type None
New Construction No
Schools
Elementary Schools Clear View Elementary
Middle Schools Trexler
High Schools Richlands
Others
Tax ID 34a-30
Acceptable Financing Cash, Conventional, FHA, USDA Loan, VA Loan
Listing Terms Cash, Conventional, FHA, USDA Loan, VA Loan

GET MORE INFORMATION

Realtors | Lic# #289408 | 309950






