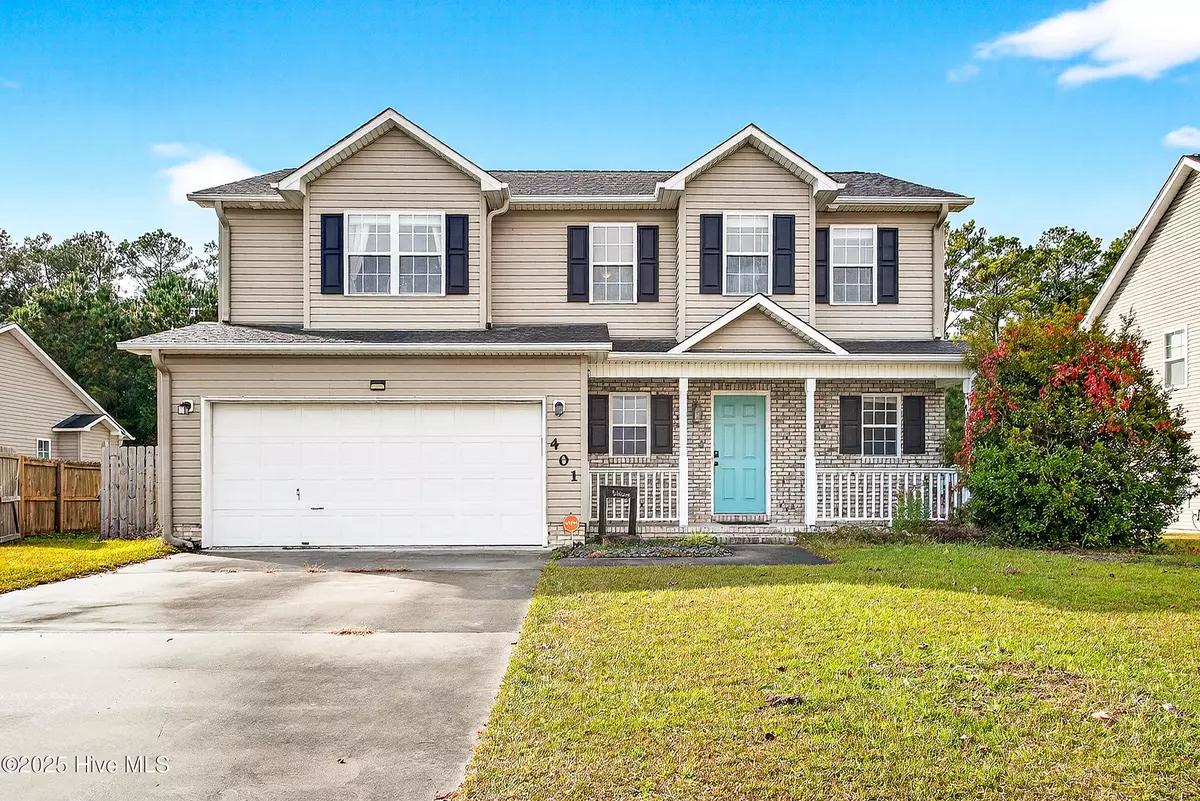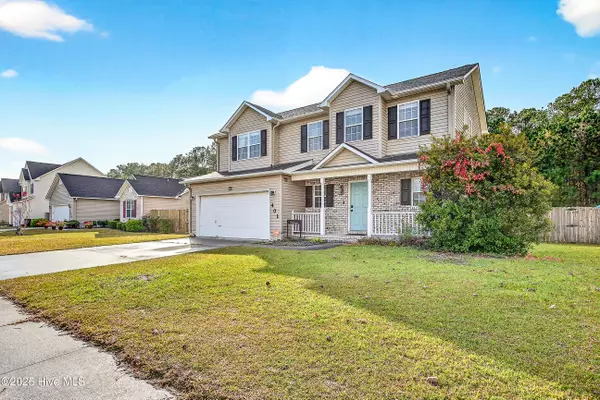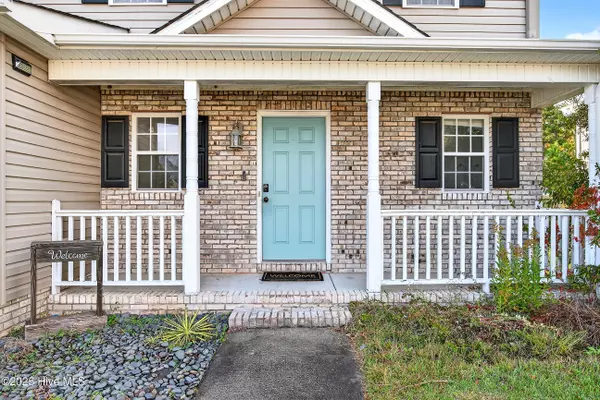
3 Beds
3 Baths
1,905 SqFt
3 Beds
3 Baths
1,905 SqFt
Key Details
Property Type Single Family Home
Sub Type Single Family Residence
Listing Status Active
Purchase Type For Sale
Square Footage 1,905 sqft
Price per Sqft $160
Subdivision Carolina Forest
MLS Listing ID 100540583
Style Wood Frame
Bedrooms 3
Full Baths 2
Half Baths 1
HOA Fees $450
HOA Y/N Yes
Year Built 2008
Annual Tax Amount $2,877
Lot Size 0.326 Acres
Acres 0.33
Lot Dimensions See Plat
Property Sub-Type Single Family Residence
Source Hive MLS
Property Description
From the moment you arrive, you'll notice the home's well-maintained exterior and attached two-car garage. Inside, enjoy approximately 1,904 sq. ft. of thoughtfully designed living space that offers a perfect blend of comfort and function.
The main level features an open-concept living and dining area, seamlessly connected to a stylish kitchen—ideal for everyday living and entertaining. A convenient half bath completes the first floor.
Upstairs, you'll find two generous bedrooms connected by a Jack-and-Jill-style full bath, plus a spacious primary suite with its own private bath featuring dual vanities, a soaking tub, and a separate stand-up shower. The second floor also includes ample closet space and a spacious laundry room for added convenience.
Step outside to a fully fenced 0.33-acre lot, backing to peaceful surroundings—perfect for family, pets, or outdoor relaxation.
Notable upgrades include: Rinnai tankless water heater, Natural gas, 2023 stainless steel appliances, 2022 Goodman dual-zoned HVAC system (upstairs & downstairs), Vivant Security System
This home offers modern comfort, energy efficiency, and unbeatable location—all within one of Jacksonville's most desirable neighborhoods. Schedule your showing today!
Location
State NC
County Onslow
Community Carolina Forest
Zoning RSF-7
Direction From Carolina Forest Blvd, turn Left onto Stagecoach Dr. then right onto Savannah Dr. and home will be down on your left.
Location Details Mainland
Rooms
Other Rooms Shed(s), Storage
Primary Bedroom Level Non Primary Living Area
Interior
Interior Features Walk-in Closet(s), Entrance Foyer, Ceiling Fan(s), Walk-in Shower
Heating Heat Pump, Natural Gas, Zoned
Cooling Zoned
Flooring LVT/LVP, Carpet, Vinyl, Wood
Fireplaces Type Gas Log
Fireplace Yes
Appliance Electric Oven, Built-In Microwave, Refrigerator, Dishwasher
Exterior
Parking Features Paved
Garage Spaces 2.0
Utilities Available Natural Gas Connected, Sewer Connected, Water Connected
Amenities Available Community Pool, Maint - Comm Areas, Management
Roof Type Architectural Shingle
Porch Covered, Deck, Porch
Building
Story 2
Entry Level Two
Foundation Slab
Sewer Municipal Sewer
Water Municipal Water
New Construction No
Schools
Elementary Schools Carolina Forest
Middle Schools Jacksonville Commons
High Schools Northside
Others
Tax ID 338c-99
Acceptable Financing Cash, Conventional, FHA, VA Loan
Listing Terms Cash, Conventional, FHA, VA Loan

GET MORE INFORMATION

Realtors | Lic# #289408 | 309950






