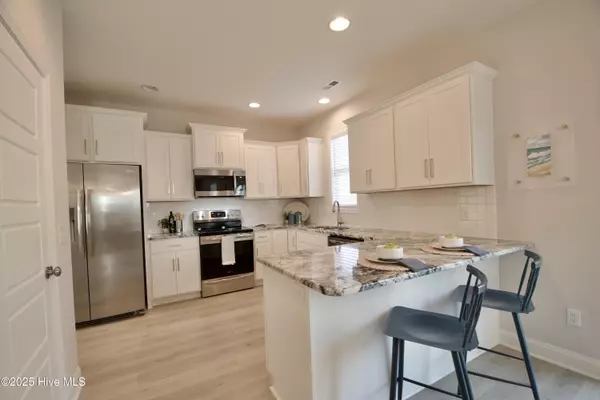
4 Beds
3 Baths
2,081 SqFt
4 Beds
3 Baths
2,081 SqFt
Key Details
Property Type Single Family Home
Sub Type Single Family Residence
Listing Status Active
Purchase Type For Sale
Square Footage 2,081 sqft
Price per Sqft $206
Subdivision Parkwood Estates
MLS Listing ID 100540566
Style Wood Frame
Bedrooms 4
Full Baths 2
Half Baths 1
HOA Y/N No
Year Built 2025
Lot Size 10,500 Sqft
Acres 0.24
Lot Dimensions 70x150x70x150
Property Sub-Type Single Family Residence
Source Hive MLS
Property Description
Location
State NC
County Brunswick
Community Parkwood Estates
Zoning Co-Sbr-6000
Direction Directions to Property: From Wilmington, take Hwy 74/76 West to to NC-133 exit for Brunswick County Beaches, Use right lane to exit and take slight right to continue onto Village Road NE. Take left onto Old Fayetteville Road. Continue for 2.4 miles and turn left onto Parkwood Drive. Take first right onto National Ave NE, followed by a left onto Paddington. Home will be on the left.
Location Details Mainland
Rooms
Basement None
Primary Bedroom Level Non Primary Living Area
Interior
Interior Features Walk-in Closet(s), Tray Ceiling(s), High Ceilings, Entrance Foyer, Solid Surface, Ceiling Fan(s), Pantry, Walk-in Shower
Heating Electric, Forced Air
Cooling Central Air
Flooring LVT/LVP, Carpet, Vinyl
Window Features Thermal Windows
Appliance Electric Oven, Electric Cooktop, Built-In Microwave, Disposal, Dishwasher
Exterior
Parking Features Garage Faces Front, Attached, Garage Door Opener
Garage Spaces 2.0
Utilities Available Sewer Connected, Water Connected
Roof Type Architectural Shingle
Porch Covered, Patio, Porch
Building
Story 2
Entry Level Two
Foundation Slab
Sewer Municipal Sewer
Water Municipal Water
New Construction Yes
Schools
Elementary Schools Lincoln
Middle Schools Leland
High Schools North Brunswick
Others
Tax ID 037bc036
Acceptable Financing Cash, Conventional, FHA, VA Loan
Listing Terms Cash, Conventional, FHA, VA Loan

GET MORE INFORMATION

Realtors | Lic# #289408 | 309950






