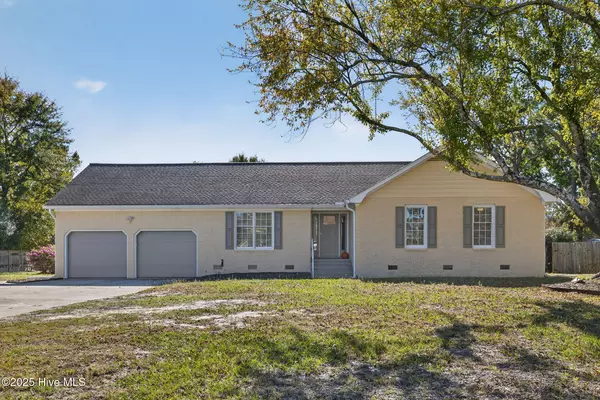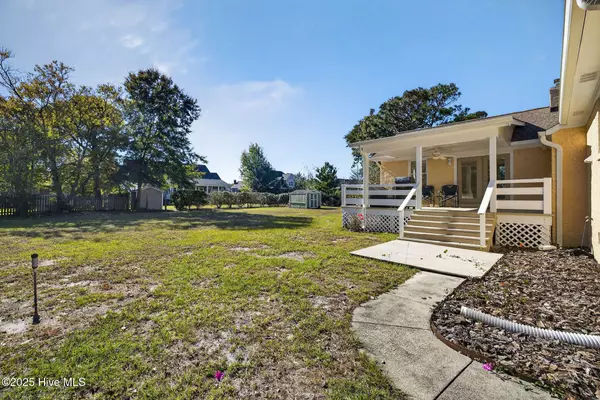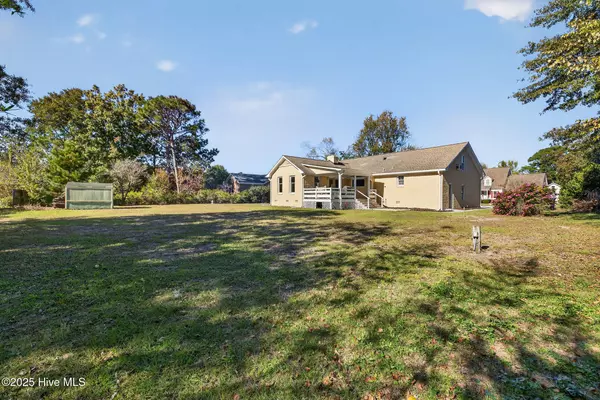
4 Beds
3 Baths
2,360 SqFt
4 Beds
3 Baths
2,360 SqFt
Key Details
Property Type Single Family Home
Sub Type Single Family Residence
Listing Status Active
Purchase Type For Sale
Square Footage 2,360 sqft
Price per Sqft $247
Subdivision Pine Valley Estates
MLS Listing ID 100540131
Style Wood Frame
Bedrooms 4
Full Baths 2
Half Baths 1
HOA Y/N No
Year Built 1985
Annual Tax Amount $3,073
Lot Size 0.480 Acres
Acres 0.48
Lot Dimensions 104 x 180 x 128 x 184
Property Sub-Type Single Family Residence
Source Hive MLS
Property Description
Enjoy meals in the adjoining dining area with large windows that fill the room with natural light. The spacious living room offers plenty of space to relax and unwind. The home also includes an upstairs flex room that can serve as a guest suite, home office, or hobby space. In addition a large den was added to the home by the previous owner. This home underwent a complete remodel just 3 years ago in which the floor plan was reimagined for today's living style. This one truly has been renovated from top to bottom.
Step out back to your covered porch overlooking a private backyard — ideal for grilling, hosting, or simply enjoying the Carolina sunshine. Additional features include a two-car garage, newer heat pump, and a convenient location just minutes from shopping, dining, and area beaches and local schools.
Move-in ready and beautifully maintained, this Wilmington gem offers both comfort and convenience in a peaceful neighborhood setting.
The old landscape has been removed and is ready for the new owner to select and install the perfect garden.
Location
State NC
County New Hanover
Community Pine Valley Estates
Zoning R-15
Direction Head south on NC-132 S/College Rd, turn right onto Pine Valley Drive, turn left onto Robert E Lee Drive, turn left onto John D Barry Drive, turn right onto John S Mosby Drive and home will be on the left.
Location Details Mainland
Rooms
Other Rooms Storage
Basement None
Primary Bedroom Level Primary Living Area
Interior
Interior Features Master Downstairs, Walk-in Closet(s), Mud Room, Kitchen Island, Ceiling Fan(s)
Heating Electric, Heat Pump
Cooling Central Air
Flooring Laminate, Tile
Appliance Electric Oven, Electric Cooktop, Built-In Microwave, Built-In Electric Oven, Dishwasher
Exterior
Parking Features Garage Faces Front, Paved
Garage Spaces 2.0
Pool None
Utilities Available Cable Available, Sewer Connected, Water Connected
Waterfront Description None
Roof Type Architectural Shingle
Accessibility None
Porch Covered, Deck
Building
Story 1
Entry Level One
Sewer Municipal Sewer
Water Municipal Water
New Construction No
Schools
Elementary Schools Pine Valley
Middle Schools Roland Grise
High Schools Hoggard
Others
Tax ID R06609-010-020-000
Acceptable Financing Cash, Conventional, FHA, VA Loan
Listing Terms Cash, Conventional, FHA, VA Loan
Virtual Tour https://my.matterport.com/show/?m=cLfXQURaC41&mls=1

GET MORE INFORMATION

Realtors | Lic# #289408 | 309950






