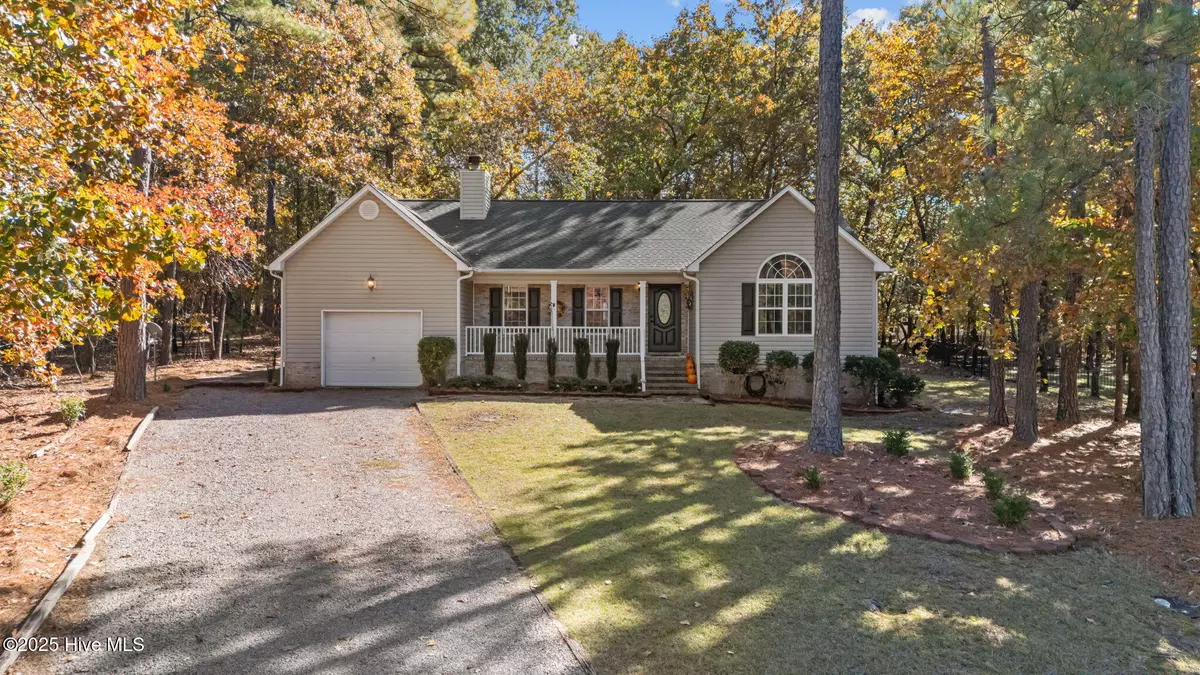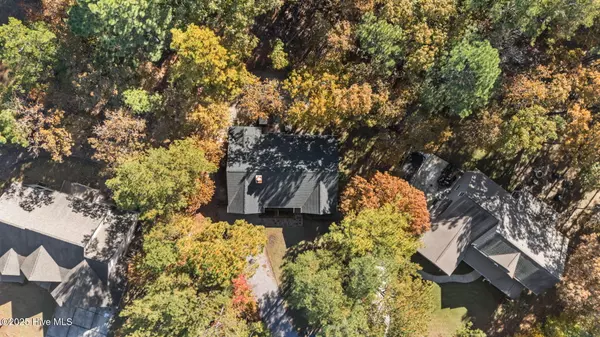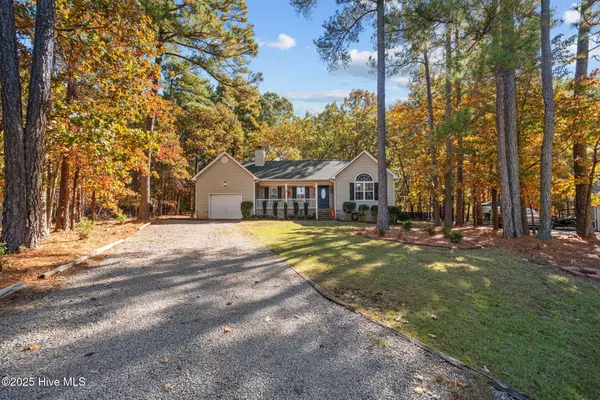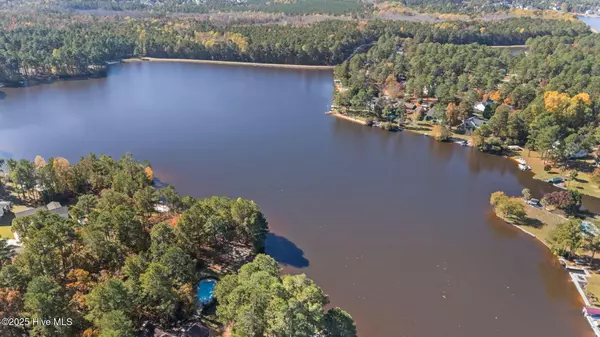
3 Beds
2 Baths
1,617 SqFt
3 Beds
2 Baths
1,617 SqFt
Key Details
Property Type Single Family Home
Sub Type Single Family Residence
Listing Status Active
Purchase Type For Sale
Square Footage 1,617 sqft
Price per Sqft $184
Subdivision Carolina Lakes
MLS Listing ID 100540048
Style Wood Frame
Bedrooms 3
Full Baths 2
HOA Fees $900
HOA Y/N Yes
Year Built 1997
Annual Tax Amount $1,618
Lot Size 0.550 Acres
Acres 0.55
Lot Dimensions 223x124x214x115
Property Sub-Type Single Family Residence
Source Hive MLS
Property Description
Step inside to an inviting open floor plan, ideal for entertaining and modern living. Major upgrades, including a new roof in 2022 and refreshed bathrooms and no carpet! This means less worry and more time to enjoy your sprawling over half-acre property.
As a resident, you gain access to an incredible suite of amenities: Boating, Fishing, Community Pool, Clubhouse, Tennis/Basketball Courts, a Marina, Trails and more. Come experience the best of lake and golf community living with all year round neighborhood activities.
Location
State NC
County Harnett
Community Carolina Lakes
Zoning RA-20R
Direction Left on Carolina Way. Right onto Cedar Ln. Home will be on the left in cul-de-sac.
Location Details Mainland
Rooms
Primary Bedroom Level Primary Living Area
Interior
Interior Features Master Downstairs, Ceiling Fan(s), Walk-in Shower
Heating Electric, Heat Pump
Cooling Central Air
Flooring Tile, Wood
Window Features Skylight(s)
Appliance Gas Cooktop, Built-In Microwave, Dishwasher
Exterior
Parking Features Gravel
Garage Spaces 1.0
Utilities Available None
Amenities Available Barbecue, Basketball Court, Beach Access, Boat Slip - Assign, Clubhouse, Community Pool, Maint - Grounds, Marina, Pickleball, Playground, Security, Tennis Court(s), Trail(s)
Waterfront Description None
View Lake
Roof Type Shingle
Porch Deck, Porch
Building
Lot Description Cul-De-Sac
Story 1
Entry Level One
Sewer Municipal Sewer
Water Municipal Water
New Construction No
Schools
Elementary Schools Highland Elementary School
Middle Schools Highland Middle School
High Schools Overhills High School
Others
Tax ID 03958517 0341
Acceptable Financing Cash, Conventional, FHA, VA Loan
Listing Terms Cash, Conventional, FHA, VA Loan

GET MORE INFORMATION

Realtors | Lic# #289408 | 309950






