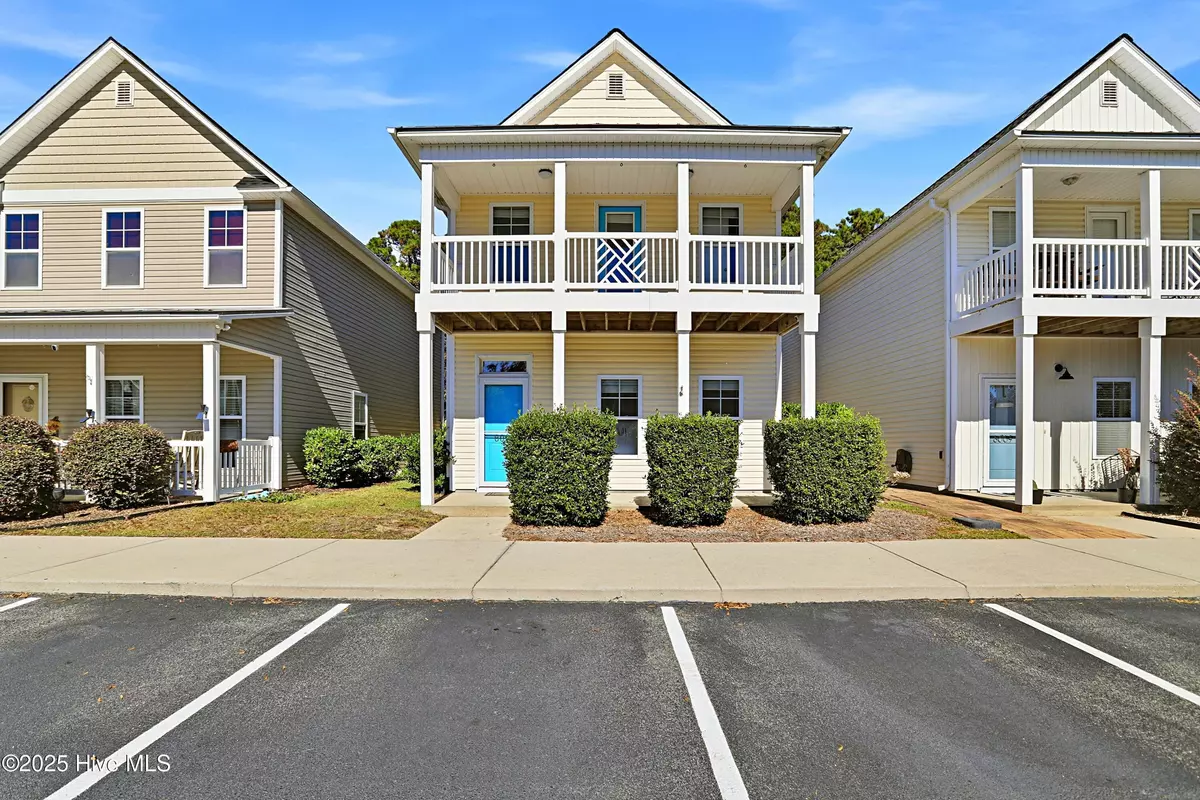
4 Beds
3 Baths
1,440 SqFt
4 Beds
3 Baths
1,440 SqFt
Key Details
Property Type Single Family Home
Sub Type Single Family Residence
Listing Status Active
Purchase Type For Sale
Square Footage 1,440 sqft
Price per Sqft $249
Subdivision Coral Ridge The Villas
MLS Listing ID 100539974
Style Wood Frame
Bedrooms 4
Full Baths 3
HOA Fees $2,100
HOA Y/N Yes
Year Built 2009
Annual Tax Amount $1,250
Lot Size 1,917 Sqft
Acres 0.04
Lot Dimensions 31x62x31x62
Property Sub-Type Single Family Residence
Source Hive MLS
Property Description
The heart of the home is the open-concept living, kitchen, and dining space, complemented by a highly desirable first-floor bedroom and full bath. Upstairs, relax on the private balcony off the primary suite. Outside, enjoy the coastal weather from your screened-in patio, deck, or fenced backyard.
Best of all? Say goodbye to weekend chores—the HOA covers yard maintenance and includes a sparkling community pool.
Location
State NC
County New Hanover
Community Coral Ridge The Villas
Zoning R-15
Direction Take Carolina Beach Road, turn right on Bonaire Rd. Right on Sweetgrass Court. House is straight ahead.
Location Details Mainland
Rooms
Other Rooms Shed(s)
Primary Bedroom Level Non Primary Living Area
Interior
Interior Features High Ceilings, Ceiling Fan(s)
Heating Electric, Heat Pump
Cooling Central Air
Flooring Carpet, Tile, Wood
Fireplaces Type None
Fireplace No
Appliance Built-In Microwave, Washer, Refrigerator, Range, Dryer, Disposal, Dishwasher
Exterior
Parking Features Assigned, Paved
Utilities Available Cable Available, Sewer Connected, Water Connected
Amenities Available Community Pool, Maint - Comm Areas, Maint - Grounds, Maint - Roads, Street Lights
Roof Type Architectural Shingle
Porch Covered, Deck, Enclosed, Patio, Screened
Building
Story 2
Entry Level Two
Foundation Slab
Sewer Community Sewer
Water Community Water
New Construction No
Schools
Elementary Schools Anderson
Middle Schools Murray
High Schools Ashley
Others
Tax ID R08218-004-022-000
Acceptable Financing Cash, Conventional, FHA, USDA Loan, VA Loan
Listing Terms Cash, Conventional, FHA, USDA Loan, VA Loan

GET MORE INFORMATION

Realtors | Lic# #289408 | 309950






