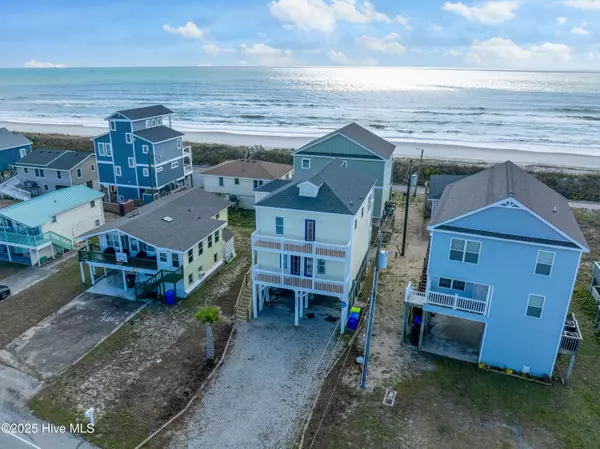
4 Beds
3 Baths
1,644 SqFt
4 Beds
3 Baths
1,644 SqFt
Key Details
Property Type Single Family Home
Sub Type Single Family Residence
Listing Status Active
Purchase Type For Sale
Square Footage 1,644 sqft
Price per Sqft $474
Subdivision Ocean City
MLS Listing ID 100539314
Style Wood Frame
Bedrooms 4
Full Baths 3
HOA Y/N No
Year Built 2011
Lot Size 3,485 Sqft
Acres 0.08
Lot Dimensions 50x69.7
Property Sub-Type Single Family Residence
Source Hive MLS
Property Description
Take the elevator from the ground level to the top floor, where you'll be greeted by an open-concept floor plan that's bathed in natural light and showcases stunning ocean views. The open decking invites you to relax and enjoy the ocean breeze, while the seamless flow from the living area to the kitchen creates a warm and inviting atmosphere, perfect for savoring life's memorable moments. After a day of fun, retreat to the upper-level bedroom or step out onto the front deck to witness breathtaking sunsets that will leave you in awe.
On the first floor, you'll find the main bedroom, two additional bedrooms, a full bath, and a laundry area. The master suite boasts a private balcony with ocean views, a spacious closet, and a bathroom that features a clean and simple layout, complete with a spacious vanity and storage for your essentials. The neutral color palette creates a calming atmosphere, while the well-placed lighting ensures a bright and inviting feel.
This home is equipped with an elevator for easy access to all levels, enhancing convenience and accessibility. Elevated construction offers covered parking and storage for beach gear and more. Wide gravel drive allows for more than adequate parking for guests.
Whether you're seeking a primary residence, a second home, or a vacation rental investment, this impeccably crafted home seamlessly blends coastal elegance with modern functionality. Home sold furnished with exclusions. Contact LA to view this awesome beach home!
Location
State NC
County Onslow
Community Ocean City
Zoning cur-5
Direction US 17 N to US 210 E. Continue to NTB through Surf City. N on N. New River which turns into Island Dr. Continue to 2802 on right.
Location Details Island
Rooms
Primary Bedroom Level Non Primary Living Area
Interior
Interior Features Elevator, Furnished
Heating Heat Pump, Electric
Flooring LVT/LVP
Fireplaces Type None
Fireplace No
Appliance Washer, Refrigerator, Range, Dryer, Dishwasher
Exterior
Parking Features On Site
Utilities Available Sewer Connected, Water Connected
Waterfront Description Second Row
View Ocean
Roof Type Shingle
Porch Deck
Building
Story 2
Entry Level Two
Foundation Other
Water Community Water
New Construction No
Schools
Elementary Schools Dixon
Middle Schools Dixon
High Schools Dixon
Others
Tax ID 807-69
Acceptable Financing Cash, Conventional, FHA, VA Loan
Listing Terms Cash, Conventional, FHA, VA Loan

GET MORE INFORMATION

Realtors | Lic# #289408 | 309950






