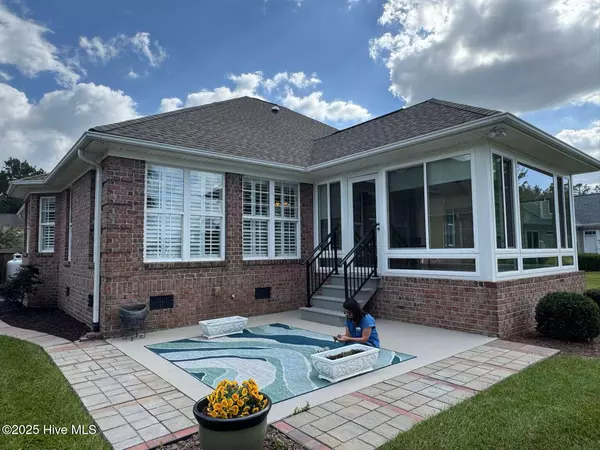
3 Beds
3 Baths
2,916 SqFt
3 Beds
3 Baths
2,916 SqFt
Key Details
Property Type Single Family Home
Sub Type Single Family Residence
Listing Status Active
Purchase Type For Sale
Square Footage 2,916 sqft
Price per Sqft $210
Subdivision Brunswick Forest
MLS Listing ID 100534224
Style Wood Frame
Bedrooms 3
Full Baths 2
Half Baths 1
HOA Fees $3,458
HOA Y/N Yes
Year Built 2006
Annual Tax Amount $3,826
Lot Size 10,846 Sqft
Acres 0.25
Lot Dimensions 92x100x35x58x137
Property Sub-Type Single Family Residence
Source Hive MLS
Property Description
Location
State NC
County Brunswick
Community Brunswick Forest
Zoning Le-Pud
Direction Hwy US 17 South, left into Brunswick Forest onto Brunswick Forest Parkway. At traffic circle, take third right onto Low Country Blvd. Left on Charlton Way, third house on left.
Location Details Mainland
Rooms
Basement None
Primary Bedroom Level Primary Living Area
Interior
Interior Features Walk-in Closet(s), Vaulted Ceiling(s), Entrance Foyer, Ceiling Fan(s), Pantry, Walk-in Shower
Heating Heat Pump, Electric
Cooling Central Air, Zoned
Flooring Carpet, Tile, Wood
Fireplaces Type Gas Log
Fireplace Yes
Window Features Skylight(s)
Appliance Electric Oven, Built-In Microwave, Refrigerator, Range, Dryer
Exterior
Exterior Feature Irrigation System
Parking Features Aggregate
Garage Spaces 2.0
Utilities Available Sewer Available, Water Available
Amenities Available Clubhouse, Community Pool, Fitness Center, Indoor Pool, Maint - Comm Areas, Maint - Grounds, Management, Park, Pickleball, Playground, Sidewalk, Street Lights, Tennis Court(s), Trail(s)
Waterfront Description None
Roof Type Architectural Shingle,See Remarks
Porch Patio, Porch
Building
Lot Description See Remarks
Story 2
Entry Level One and One Half
Sewer Municipal Sewer
Water Municipal Water
Structure Type Irrigation System
New Construction No
Schools
Elementary Schools Town Creek
Middle Schools Town Creek
High Schools North Brunswick
Others
Tax ID 047pb055
Acceptable Financing Cash, FHA, Lease Purchase, USDA Loan, VA Loan
Listing Terms Cash, FHA, Lease Purchase, USDA Loan, VA Loan

GET MORE INFORMATION

Realtors | Lic# #289408 | 309950






