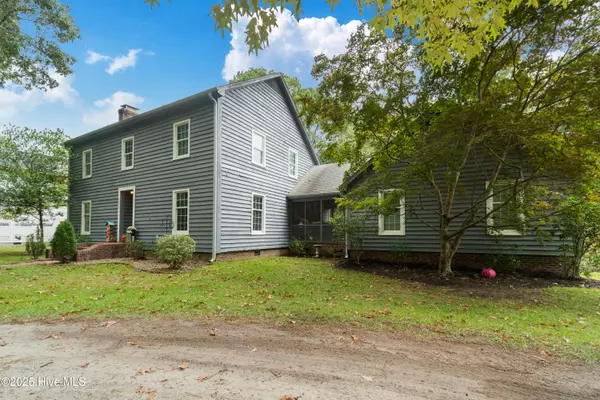
3 Beds
3 Baths
2,134 SqFt
3 Beds
3 Baths
2,134 SqFt
Key Details
Property Type Single Family Home
Sub Type Single Family Residence
Listing Status Active
Purchase Type For Sale
Square Footage 2,134 sqft
Price per Sqft $199
Subdivision Snug Harbor
MLS Listing ID 100532235
Style Wood Frame
Bedrooms 3
Full Baths 3
HOA Y/N No
Year Built 1980
Annual Tax Amount $1,328
Lot Size 0.550 Acres
Acres 0.55
Lot Dimensions 135 X 195 X 89 X 228
Property Sub-Type Single Family Residence
Source Hive MLS
Property Description
Step inside to find a home full of personality and thoughtful updates. Featuring 3 bedrooms, 3 bathrooms, and a first-floor bonus/office room, this home offers flexible living space for today's lifestyle. The interior showcases vinyl plank flooring, fresh carpet, and a recently updated ensuite bathroom, all balanced with the warmth of original wood finishes that add timeless charm.
Outside, updated masonry brick steps, new exterior doors, and recent window treatments give the home a polished look. Systems have been carefully maintained, including a septic system (2021), city water plus two outdoor-use wells (2024), electrical updates, and split-unit cooling with geothermal on the main level for efficiency.
Enjoy effortless outdoor living with a hot tub, screened-in porch, and an updated cement patio with modern railings, surrounded by mature shade trees. The detached garage includes a workshop area or extra storage—perfect for hobbies or weekend projects.
Located in a county-tax only area—with no city taxes—and just minutes from a public boat ramp, this property is ideal for boating and water-access enthusiasts. With no HOA and a prime location near Downtown New Bern, you'll enjoy both freedom and proximity to everything you love.
Don't wait—schedule your showing today and experience the charm of New Bern living!
Location
State NC
County Craven
Community Snug Harbor
Zoning Residential
Direction Exit 417 A-B toward New Bern. Continue straight onto Howell Road. Turn Right onto Madam Moores Lane. Continue onto Brices Creek Road. Turn Right onto Williamson Drive and the property will be on your Right.
Location Details Mainland
Rooms
Basement None
Primary Bedroom Level Primary Living Area
Interior
Interior Features Walk-in Closet(s), Bookcases, Ceiling Fan(s), Hot Tub, Walk-in Shower
Heating Geothermal, Electric, Heat Pump
Cooling Central Air
Flooring LVT/LVP, Carpet, Tile
Appliance Built-In Electric Oven, Refrigerator, Dishwasher
Exterior
Parking Features Workshop in Garage, Garage Faces Rear, Circular Driveway, Unpaved
Garage Spaces 2.0
Utilities Available Water Available
Amenities Available No Amenities
Roof Type Shingle
Accessibility None
Porch Patio, Porch, Screened
Building
Story 2
Entry Level Two
Sewer Septic Tank
Water Municipal Water, Well
New Construction No
Schools
Elementary Schools Brinson
Middle Schools Grover C.Fields
High Schools New Bern
Others
Tax ID 7-100-C -Sct2-005
Acceptable Financing Cash, Conventional, FHA, USDA Loan, VA Loan
Listing Terms Cash, Conventional, FHA, USDA Loan, VA Loan

GET MORE INFORMATION

Realtors | Lic# #289408 | 309950






