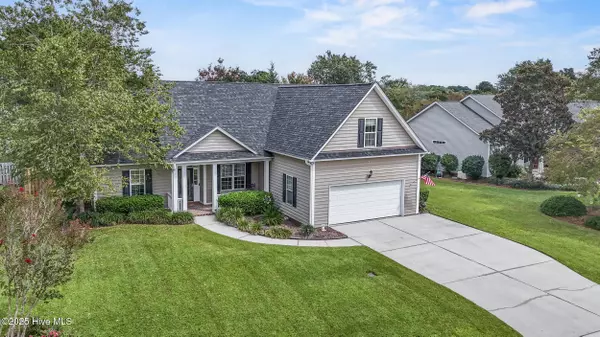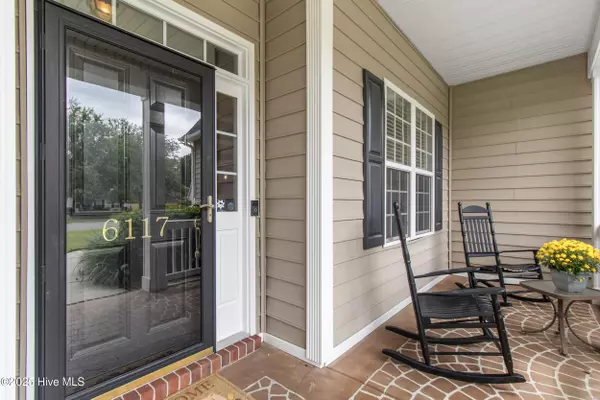
4 Beds
3 Baths
2,230 SqFt
4 Beds
3 Baths
2,230 SqFt
Key Details
Property Type Single Family Home
Sub Type Single Family Residence
Listing Status Active Under Contract
Purchase Type For Sale
Square Footage 2,230 sqft
Price per Sqft $233
Subdivision Sentry Oaks
MLS Listing ID 100531179
Style Wood Frame
Bedrooms 4
Full Baths 3
HOA Fees $300
HOA Y/N Yes
Year Built 2004
Annual Tax Amount $1,954
Lot Size 0.295 Acres
Acres 0.29
Lot Dimensions 171x80xx138x105
Property Sub-Type Single Family Residence
Source Hive MLS
Property Description
This well-cared-for 4-bedroom, 3-bath home offers an open floor plan with a desirable split-bedroom layout, providing privacy for the primary suite. Upstairs, a spacious FROG with full bath makes the perfect guest suite, home office, or bonus room.
The heart of the home is the updated kitchen (2022), blending style and function beautifully. Enjoy a bright enclosed back porch, ideal for relaxing year-round while overlooking your peaceful backyard.
✅ Major updates for peace of mind:
Roof replaced in 2022
Brand new HVAC & hot water heater (2025)
Above-ground pool for summer fun
With its inviting spaces, thoughtful updates, and prime location, this home offers the perfect balance of comfort, charm, and convenience. Don't miss the chance to call it yours!
Location
State NC
County New Hanover
Community Sentry Oaks
Zoning R-15
Direction College Road South to Piner Rd. Left on Piner Rd., right on Myrtle Grove, right on Sentry Oaks, left on Ambleside. Home on right.
Location Details Mainland
Rooms
Basement None
Primary Bedroom Level Primary Living Area
Interior
Interior Features Walk-in Closet(s), Vaulted Ceiling(s), High Ceilings, Entrance Foyer, Kitchen Island, Ceiling Fan(s), Pantry, Walk-in Shower
Heating Electric, Forced Air
Cooling Central Air
Flooring LVT/LVP, Carpet, Tile, Wood
Appliance Electric Cooktop, Built-In Microwave, Washer, Refrigerator, Ice Maker, Dryer, Dishwasher, Convection Oven
Exterior
Exterior Feature None
Parking Features Off Street, Paved
Garage Spaces 2.0
Pool Above Ground
Utilities Available Sewer Connected, Water Connected
Amenities Available Maint - Comm Areas, Maint - Grounds
Waterfront Description None
Roof Type Shingle
Accessibility None
Porch Deck, Patio, Porch, Screened
Building
Story 2
Entry Level Two
Foundation Slab
Sewer Municipal Sewer
Water Municipal Water
Architectural Style Patio
Structure Type None
New Construction No
Schools
Elementary Schools Bellamy
Middle Schools Myrtle Grove
High Schools Ashley
Others
Tax ID R07900-003-172-000
Acceptable Financing Cash, Conventional, FHA, VA Loan
Listing Terms Cash, Conventional, FHA, VA Loan

GET MORE INFORMATION

Realtors | Lic# #289408 | 309950






